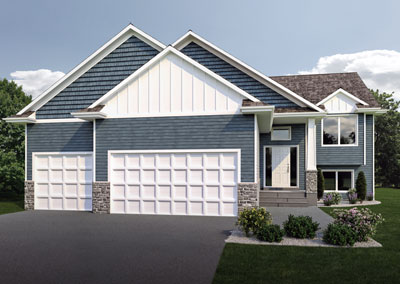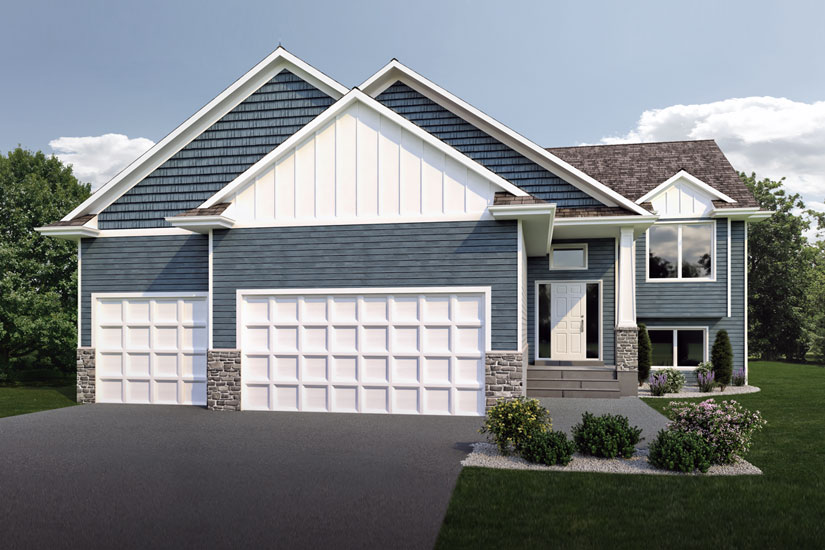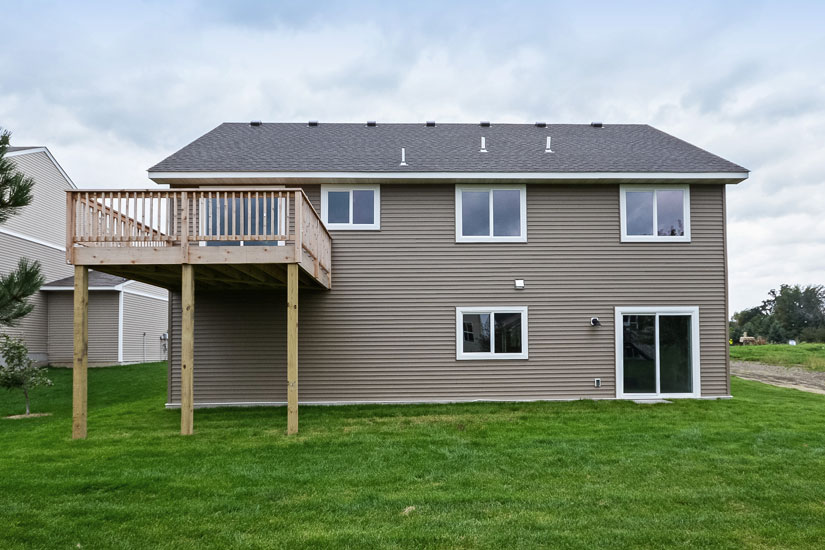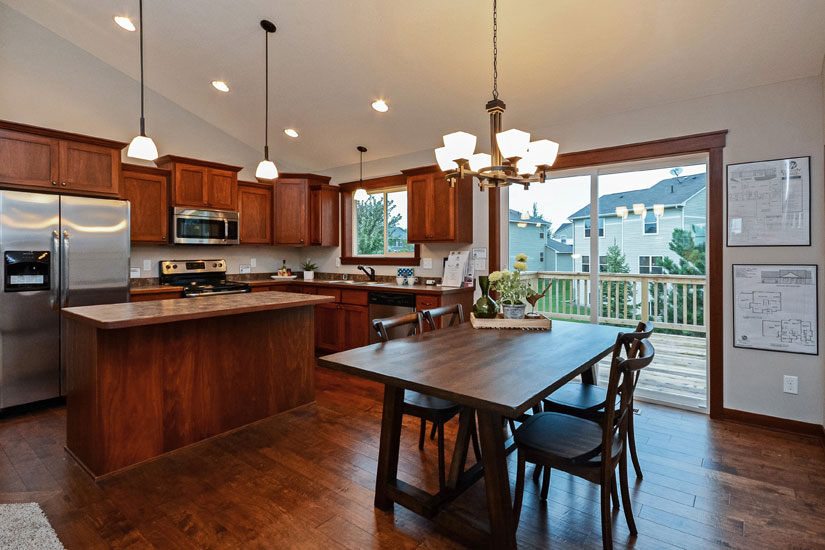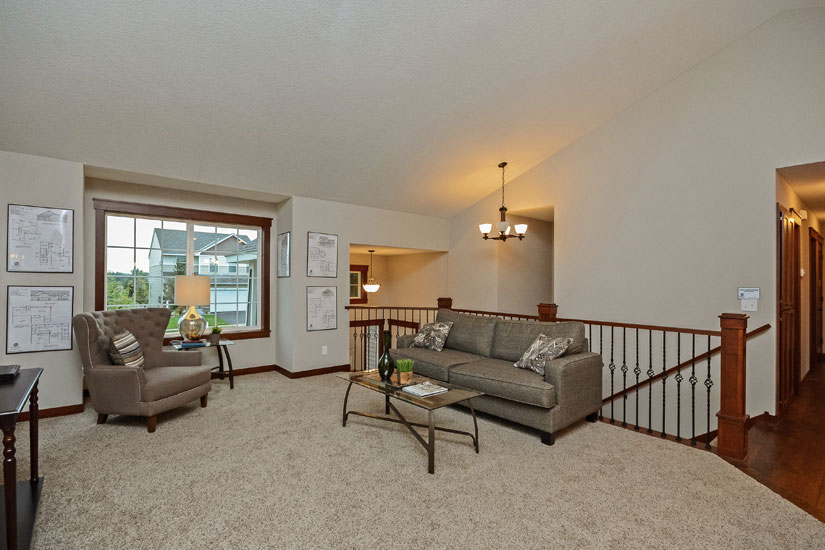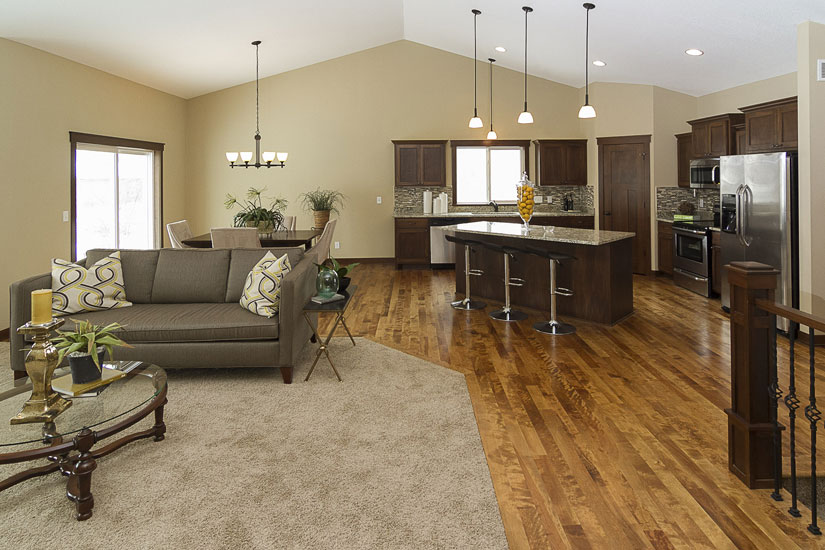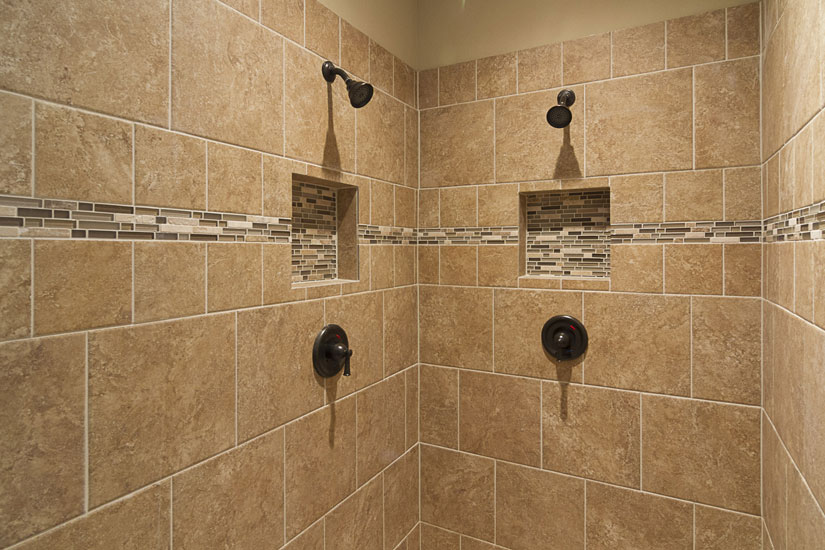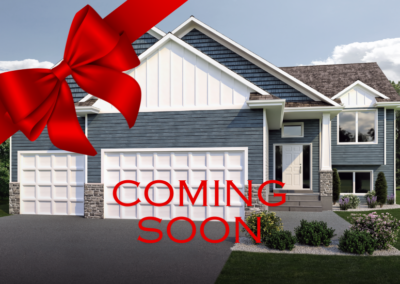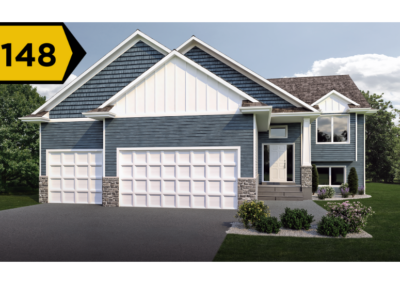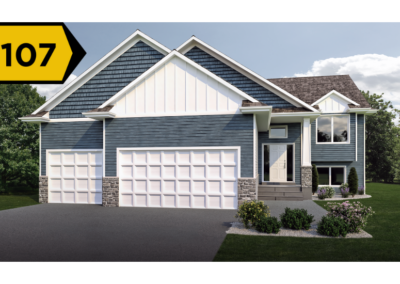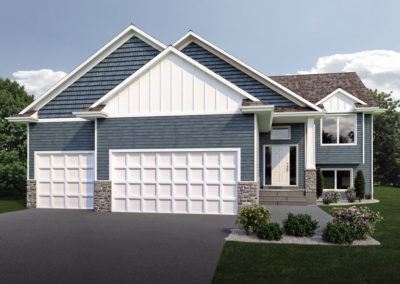FLOOR PLANS FOR UNIQUE HOMES
Augusta II
The Augusta is an open and spacious floor plan that offers a custom millwork/trim package, hardwood and tiles floors, and more. The optional lower level family room includes an additional 2 bedrooms and one bath. Plus, it has an oversized 3 car garage.
Contact us today to learn more about this plan or to schedule a visit to one of our model homes.
- 1435 – 2528 FSF
- 3 – 5 bedrooms
- 2 – 3 baths
- 3 – car garage

