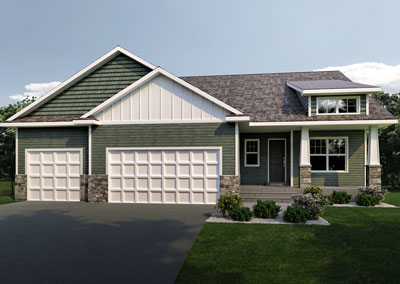Aspen Floor Plan
Aspen
Welcome to the Aspen Floor Plan by Eternity Homes, where modern design meets spacious living. This meticulously crafted Floor Plan offers a perfect blend of elegance and functionality, ideal for families of all sizes.
FEATURES
-
- 2-3 Bedrooms and 2-3 Bathrooms: The Aspen boasts 2 or 3 generously sized bedrooms and bathrooms, providing ample space and comfort for your family and guests.
- Open-Concept Living Area: The heart of the Aspen is its open-concept living area, perfect for entertaining and everyday living. The seamless flow between the kitchen, dining, and living spaces creates a warm and inviting atmosphere.
- Gourmet Kitchen: The Aspen Floor Plan features a state-of-the-art gourmet kitchen equipped with high-end appliances, a large island, and plenty of storage space. Whether you’re a culinary enthusiast or enjoy casual cooking, this kitchen will exceed your expectations.
- Luxurious Master Suite: Retreat to the master suite, a private oasis with a spacious bedroom, walk-in closet, and luxurious en-suite bathroom featuring dual vanities, a soaking tub, and a separate shower.
WHY CHOOSE THE ASPEN FLOORPLAN?
-
- Modern Design: The Aspen Floor Plan combines contemporary design elements with timeless elegance, ensuring your home stays stylish for years to come.
- Energy Efficiency: Built with energy-efficient materials and appliances, the Aspen Floorplan helps reduce your carbon footprint and lower utility bills.
- Customizable Options: Personalize your Floor Plan home with various customizable options to fit your unique lifestyle and preferences.
- Prime Locations: Eternity Homes are built in desirable neighborhoods, offering convenient access to schools, shopping, dining, and entertainment. Or, you can choose to Build on your Own Lot!
EXPLORE THE ASPEN FLOOR PLAN TODAY!
Ready to make the Aspen your new home? Contact Eternity Homes today to schedule a tour or to get more information about this exceptional floor plan. Experience the perfect blend of luxury, comfort, and modern living with the Aspen Floor Plan by Eternity Homes.

