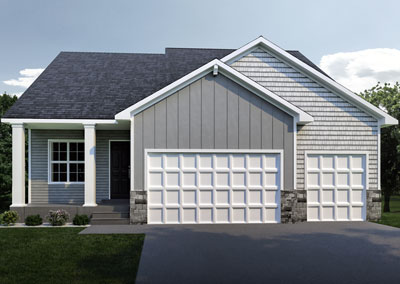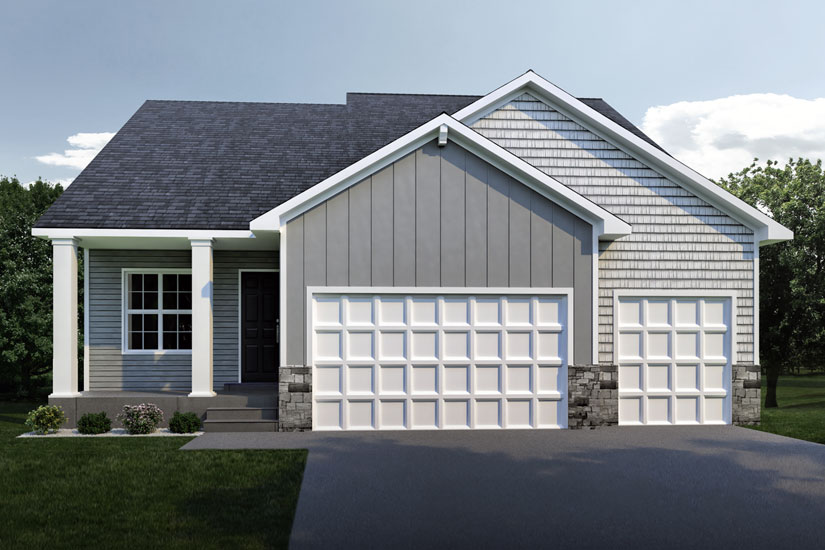CARSON FLOOR PLAN
Welcome to the Carson Floor Plan, a perfect blend of style and functionality designed to meet your family’s needs. Whether you choose the 3-bedroom or 4-bedroom option, this adaptable floor plan offers everything you need for comfortable and luxurious living.
FEATURES
- Flexible Bedrooms and Bathrooms: Choose between 3 or 4 bedrooms and 3 or 4 bathrooms to suit your lifestyle and family needs.
- Spacious Living Area: With a total area ranging from 2,019 to 2,754 square feet, there’s ample space for all your activities, from daily living to entertaining guests.
- 3 Car Garage: Enjoy the convenience of a 3 car garage, providing plenty of room for vehicles, storage, and even a workspace.
- Modern Kitchen: A chef’s dream, the kitchen features top-of-the-line appliances, a large island, and plenty of counter space for meal preparation and gatherings.
- Open-Concept Design: The open floor plan creates a seamless flow between the living, dining, and kitchen areas, perfect for hosting and family time.
- Master Suite Retreat: The spacious master suite includes a luxurious en-suite bathroom and a walk-in closet, offering a private oasis within your home.
- Energy Efficiency: Built with energy-efficient materials and appliances, the Carson helps you save on utility bills while reducing your environmental footprint.
WHY CHOOSE THE CARSON FLOOR PLAN?
The Carson Floor Plan by Eternity Homes LLC is designed with flexibility and modern living in mind. Whether you need extra bedrooms for a growing family or additional bathrooms for convenience, this floor plan adapts to your lifestyle. The spacious 3 car garage and energy-efficient features add value and functionality, making it a standout choice in today’s market.
EXPLORE THE CARSON FLOOR PLAN TODAY!
Are you ready to see Carson in person? Contact us today to schedule a tour and discover how this versatile and elegant design can become your dream home. With customizable options and a range of features designed for modern living, the Carson Floor Plan is your perfect match.



