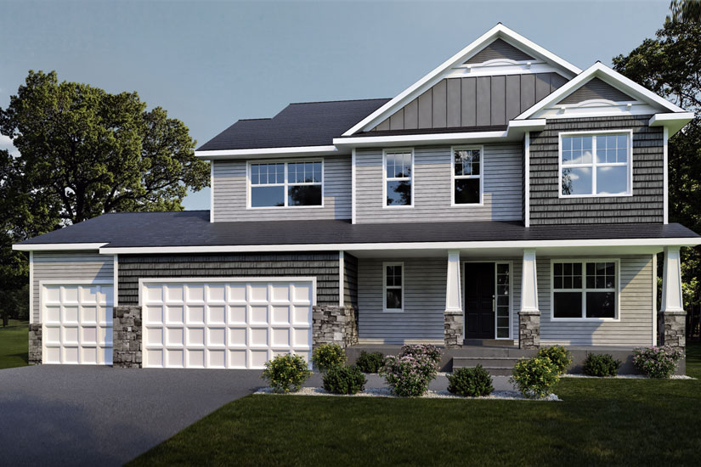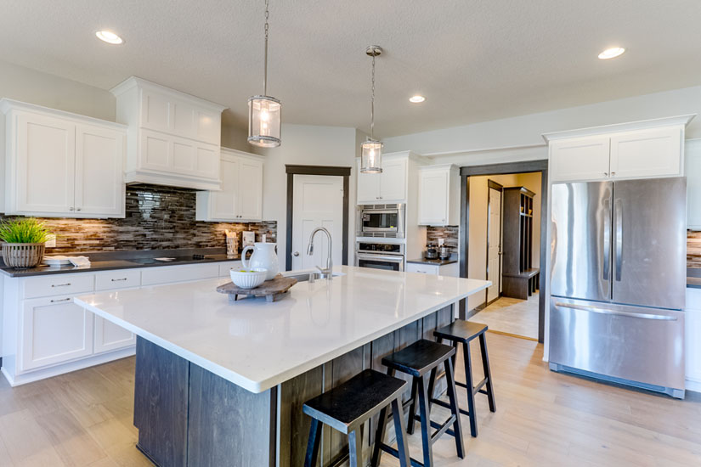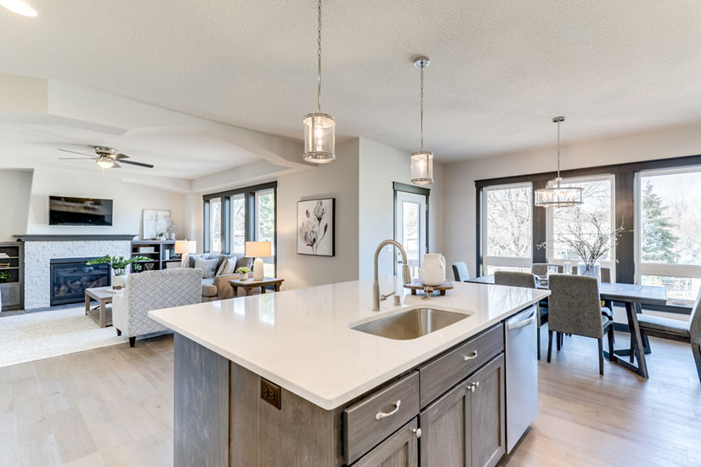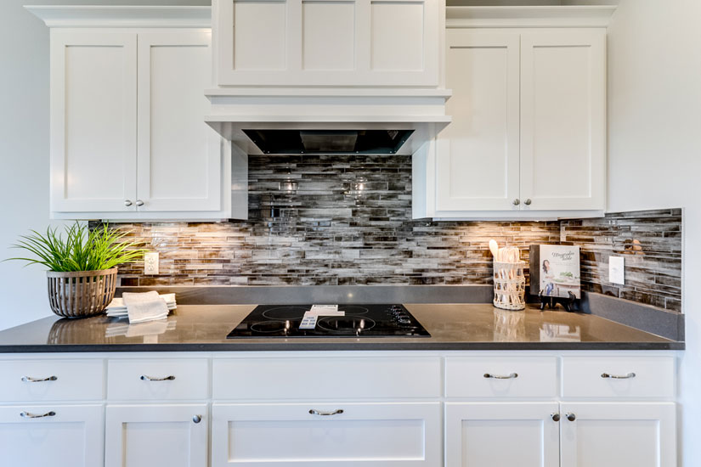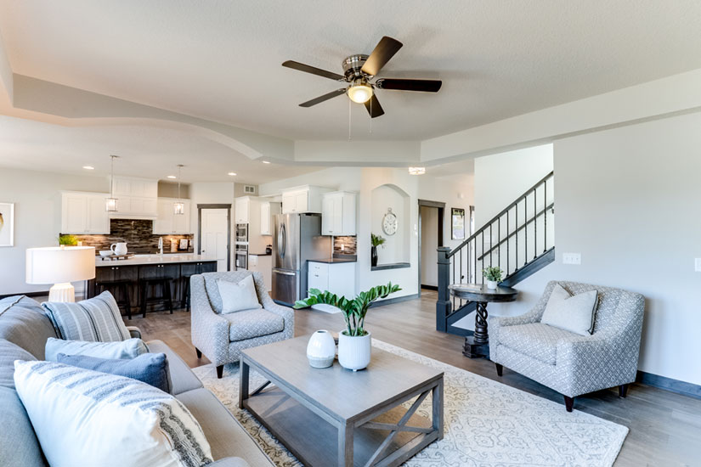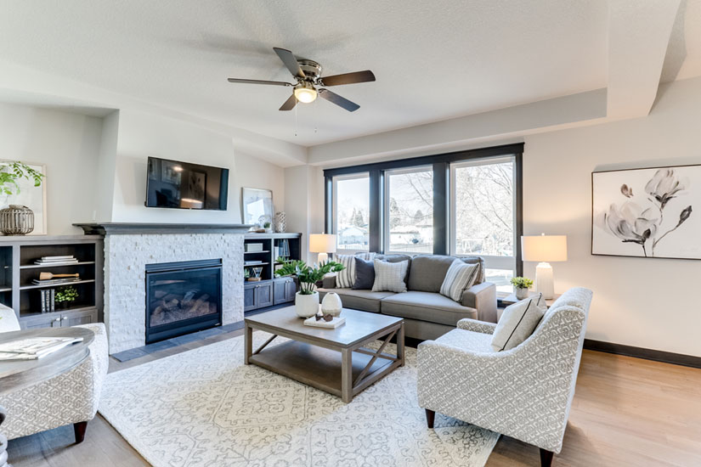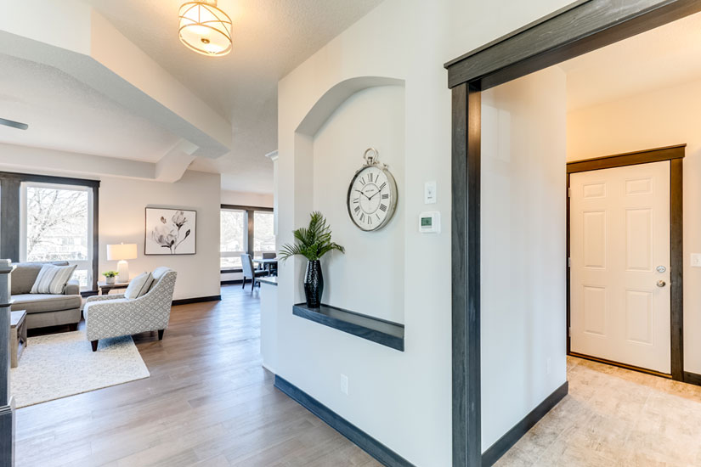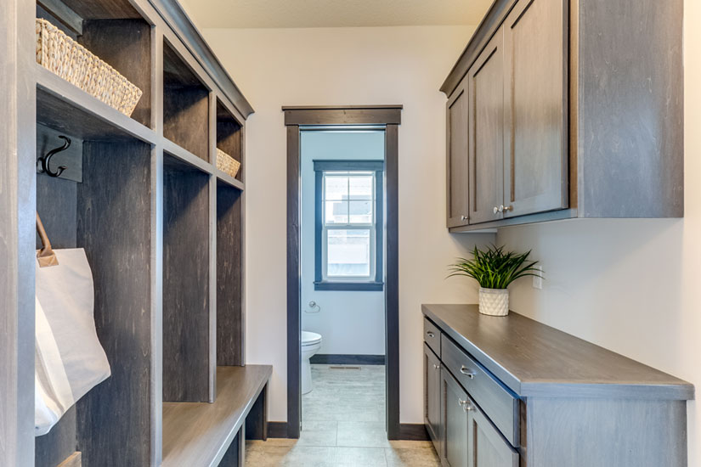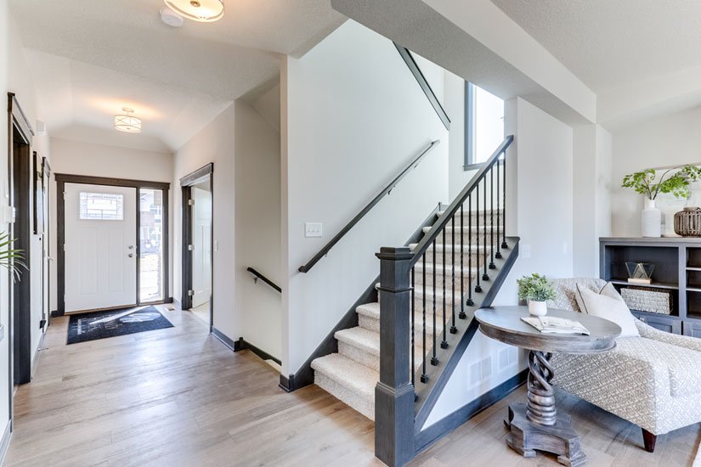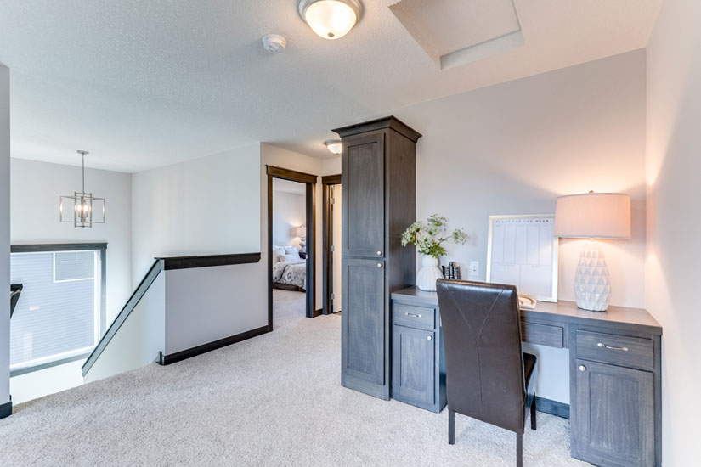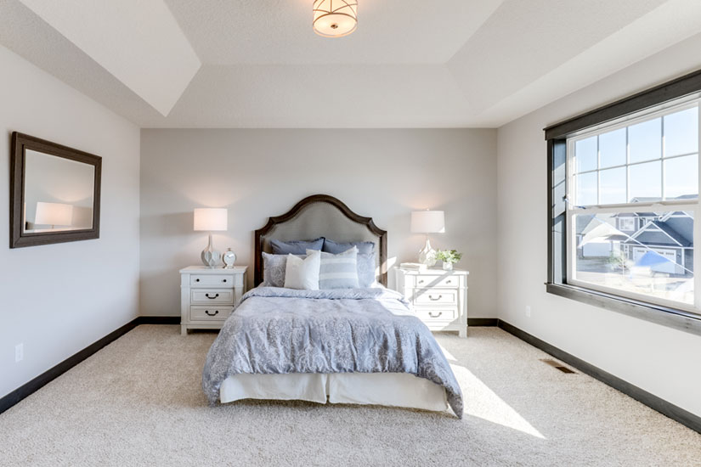JAMESTOWN FLOOR PLAN
Explore the spacious elegance of the Jamestown Floor Plan by Eternity Homes. Designed for comfort and luxury, this home offers between 4 and 5 bedrooms, 3 or 4 bathrooms, and a 3-car garage, spanning an expansive 2,569 to 3,784 square feet, a home office, a contemporary gourmet kitchen, and you can even add a sports court!
FEATURES
- Versatile Layout: The Jamestown boasts a flexible layout that adapts to your lifestyle, with ample space for both relaxation and entertainment.
- Gourmet Kitchen: Perfect for culinary enthusiasts, featuring high-end appliances, a spacious island, and custom cabinetry.
- Luxurious Master Suite: Escape to your private sanctuary with a deluxe master bedroom, walk-in closets, and a spa-like ensuite bathroom.
- Optional Sports Court: Elevate your home experience with the option to add a sports court, ideal for staying active without leaving the comfort of your home.
BENEFITS
- Customizable Options: Personalize your Jamestown home with various upgrade options and finishes to suit your taste.
- Family-Friendly: Ample bedrooms and versatile living spaces make it perfect for growing families or those who love entertaining.
- Energy Efficiency: Built with the latest energy-efficient materials and technologies, ensuring sustainability and lower utility costs.
WHY CHOOSE THE JAMESTOWN FLOOR PLAN?
The Jamestown Floor Plan from Eternity Homes combines luxury with functionality, offering a spacious layout and customizable features to create your dream home. Whether you’re hosting gatherings in the expansive living areas or enjoying quiet moments in your private retreat, the Jamestown Floor Plan is designed to exceed your expectations.
Ready to make this floor plan your own? Contact us today to schedule a tour or discuss customization options. Discover why the Jamestown Floor Plan is the perfect choice for your next home.


