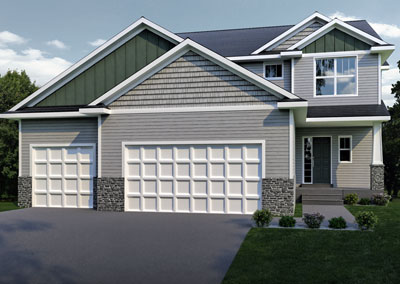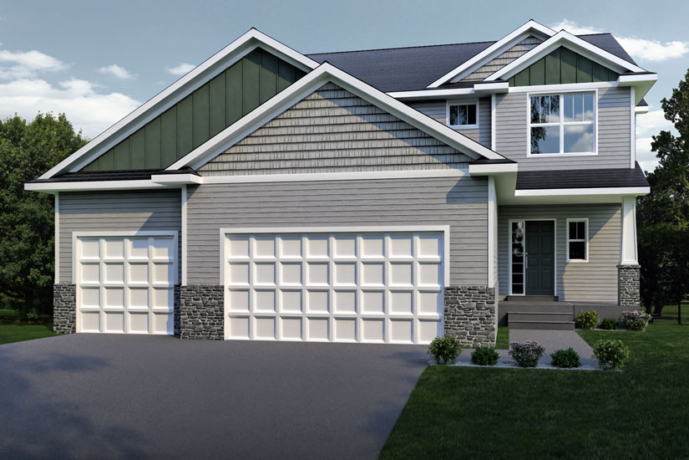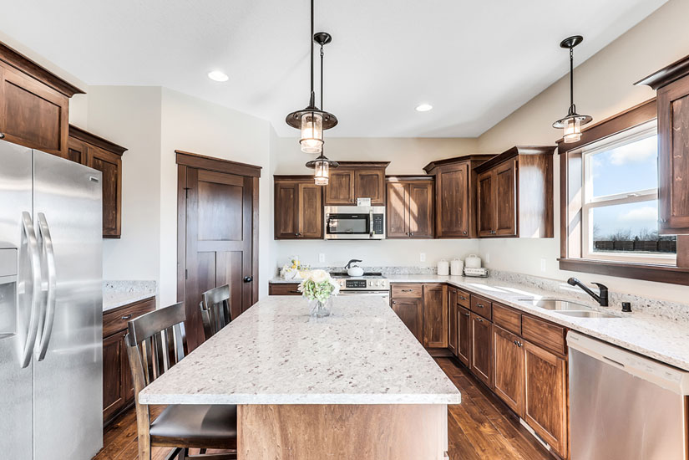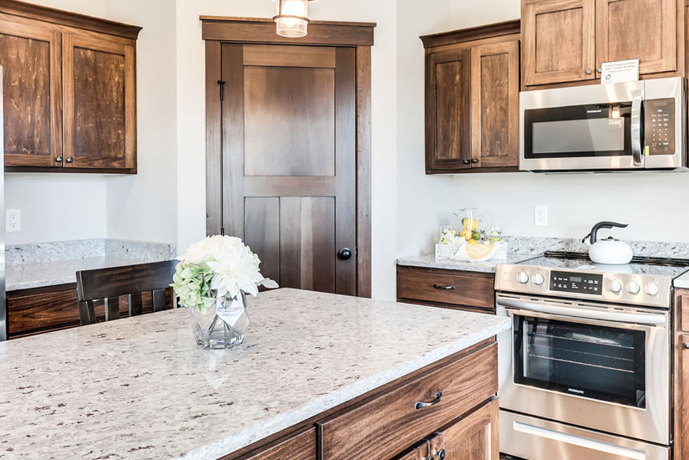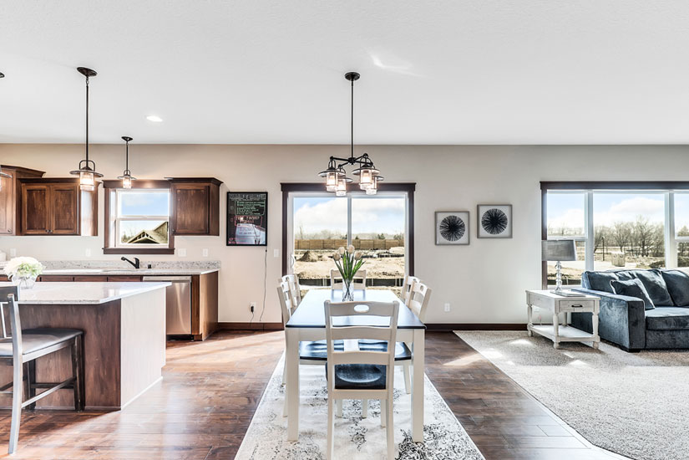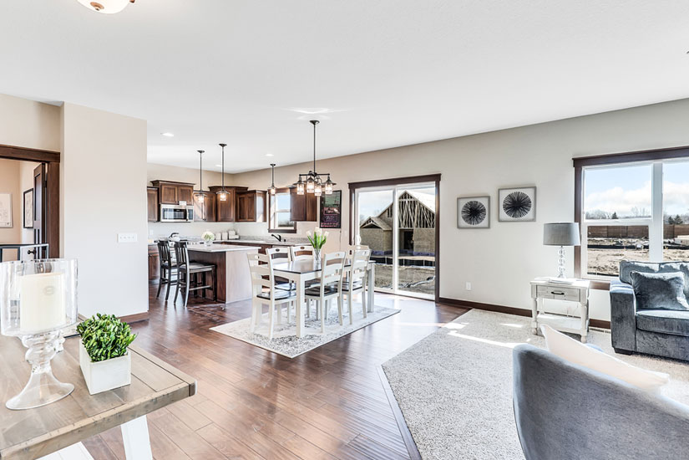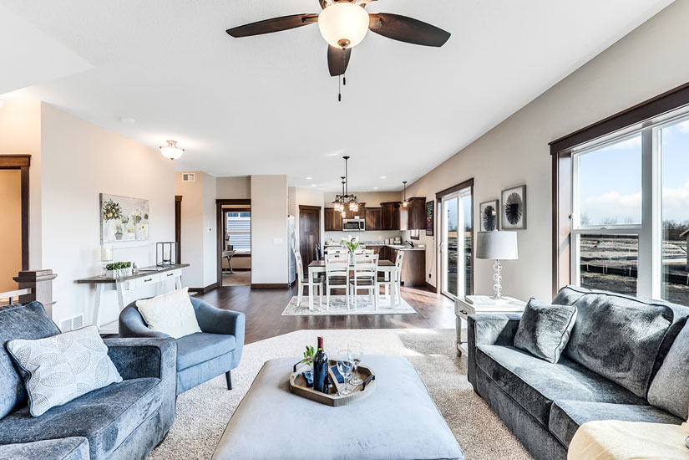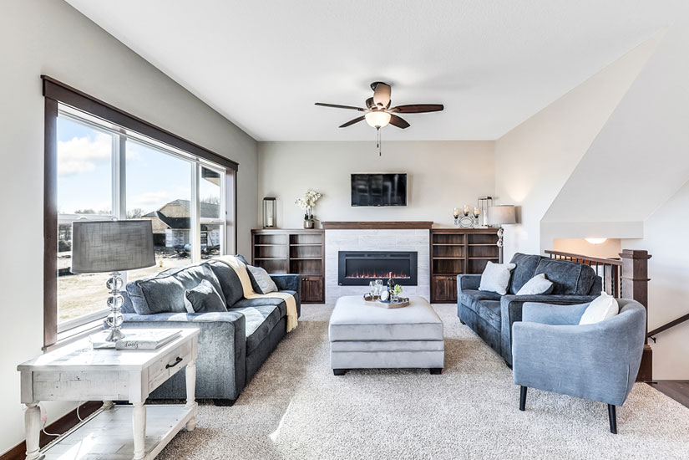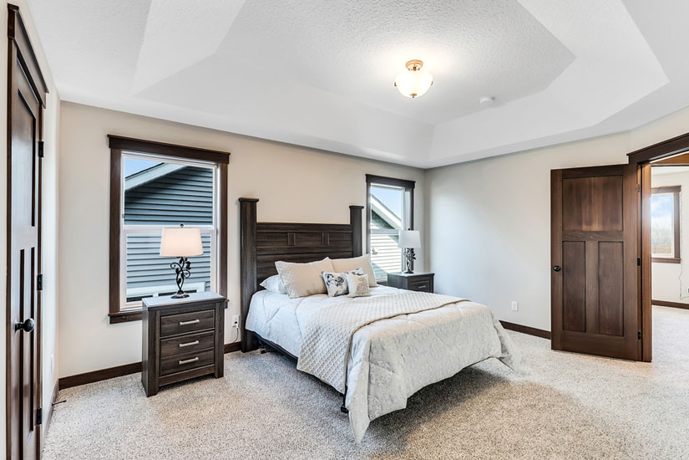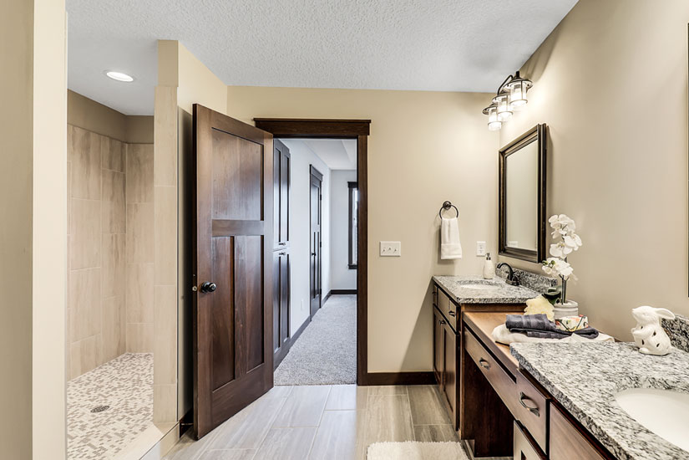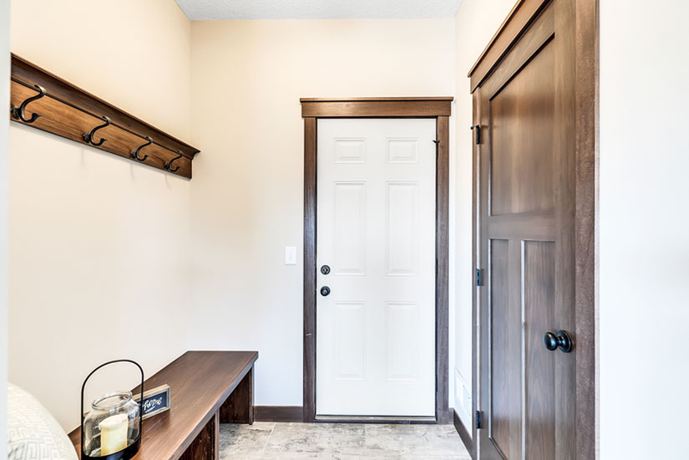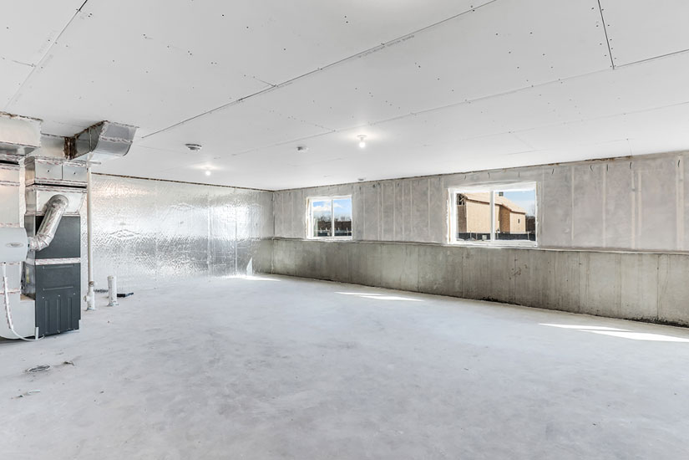SONOMA FLOOR PLAN
Welcome to the Sonoma Floor Plan by Eternity Homes, a versatile and spacious design perfect for families of all sizes. This thoughtfully crafted floor plan offers a range of customizable options, ensuring your new home meets all your needs and desires. Whether you’re looking for ample living space, modern amenities, or a home that grows with your family, the Sonoma Floor Plan has it all.
FEATURES
- Bedrooms: 4 to 5
- Bathrooms: 3 to 4
- Garage: 3-car
- Square Footage: 1,064 to 3,396 sq ft
SPACIOUS AND FLEXIBLE LIVING SPACES
This floor plan is designed to provide ample living space without compromising on comfort or style. With 4 to 5 bedrooms, this floor plan is ideal for larger families or those who enjoy having extra space for guests. The 3 to 4 bathrooms ensure that everyone has their own private sanctuary, making mornings and evenings more convenient for all household members.
MODERN AND FUNCTIONAL DESIGN
The open-concept layout of the Sonoma fosters a warm and inviting atmosphere, perfect for entertaining friends and family. The spacious kitchen, equipped with state-of-the-art appliances, seamlessly flows into the dining and living areas, creating a central hub for daily activities and gatherings. Large windows throughout the home allow natural light to flood in, creating a bright and airy environment.
CUSTOMIZABLE OPTIONS TO SUIT YOUR LIFESTYLE
One of the standout features of this floor plan is its flexibility. With options to choose between 4 and 5 bedrooms and 3 or 4 bathrooms, you can tailor the layout to fit your specific needs. Whether you require a home office, a playroom for the kids, or a guest suite, the Sonoma can accommodate your lifestyle. Additionally, the 3-car garage provides ample space for vehicles, storage, or even a workshop.
MAKE THE SONOMA FLOOR PLAN YOUR DREAM HOME
With its blend of spacious living areas, modern design, and customizable options, the Sonoma Floor Plan is an excellent choice for those seeking a new home that meets their unique needs. Explore the possibilities and start building your dream home today with Eternity Homes LLC.
For more information about the Sonoma Floor Plan, please visit our website or contact our sales team. Let us help you find the perfect home that fits your lifestyle and preferences.

