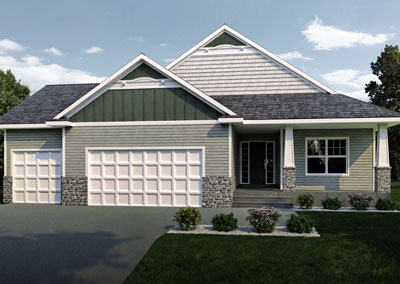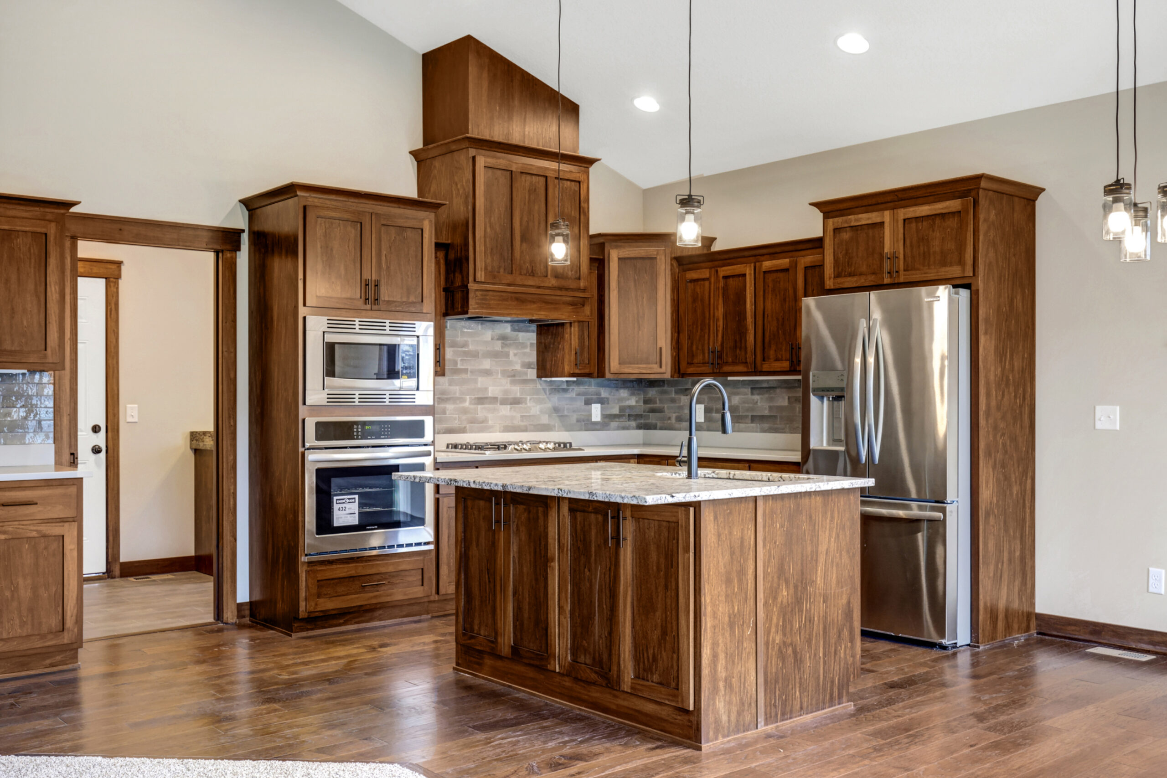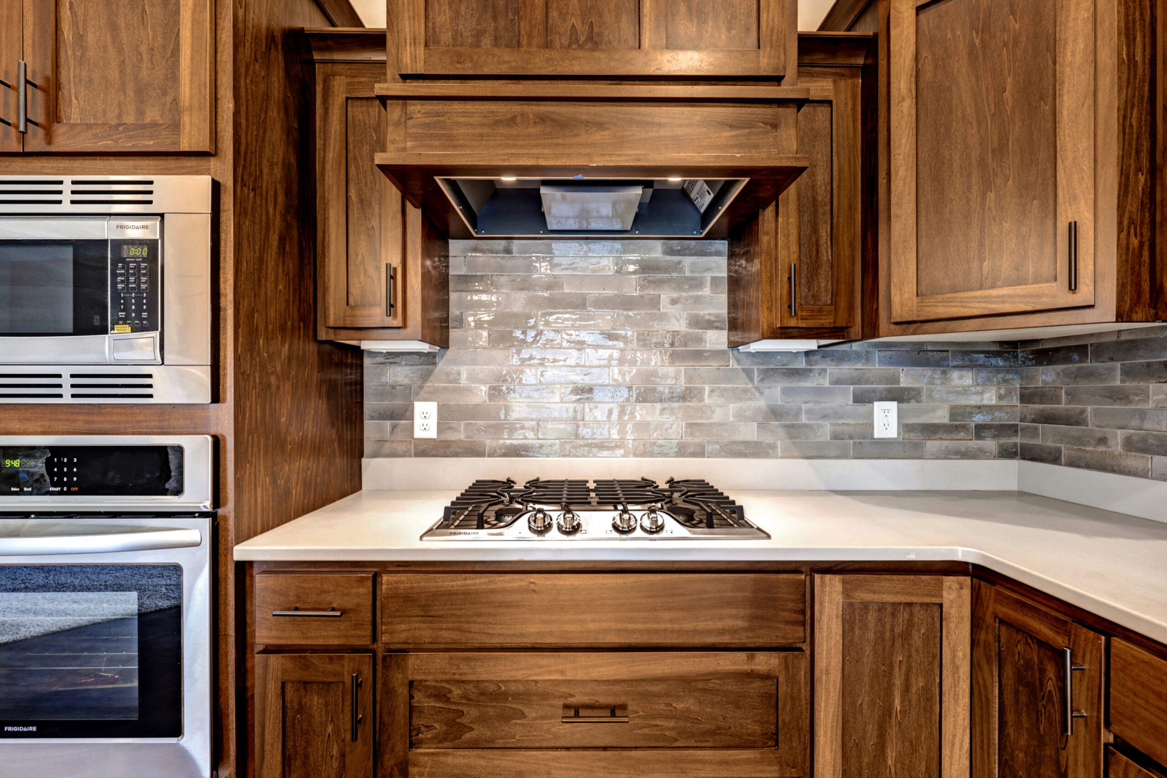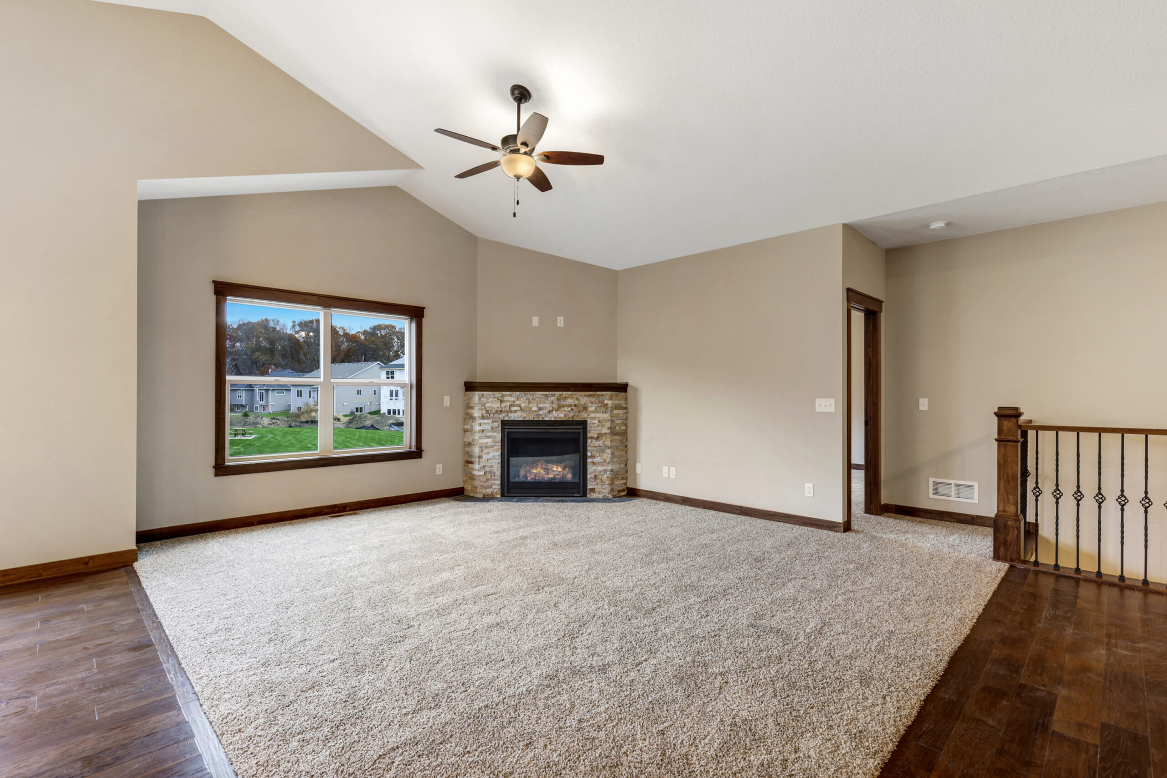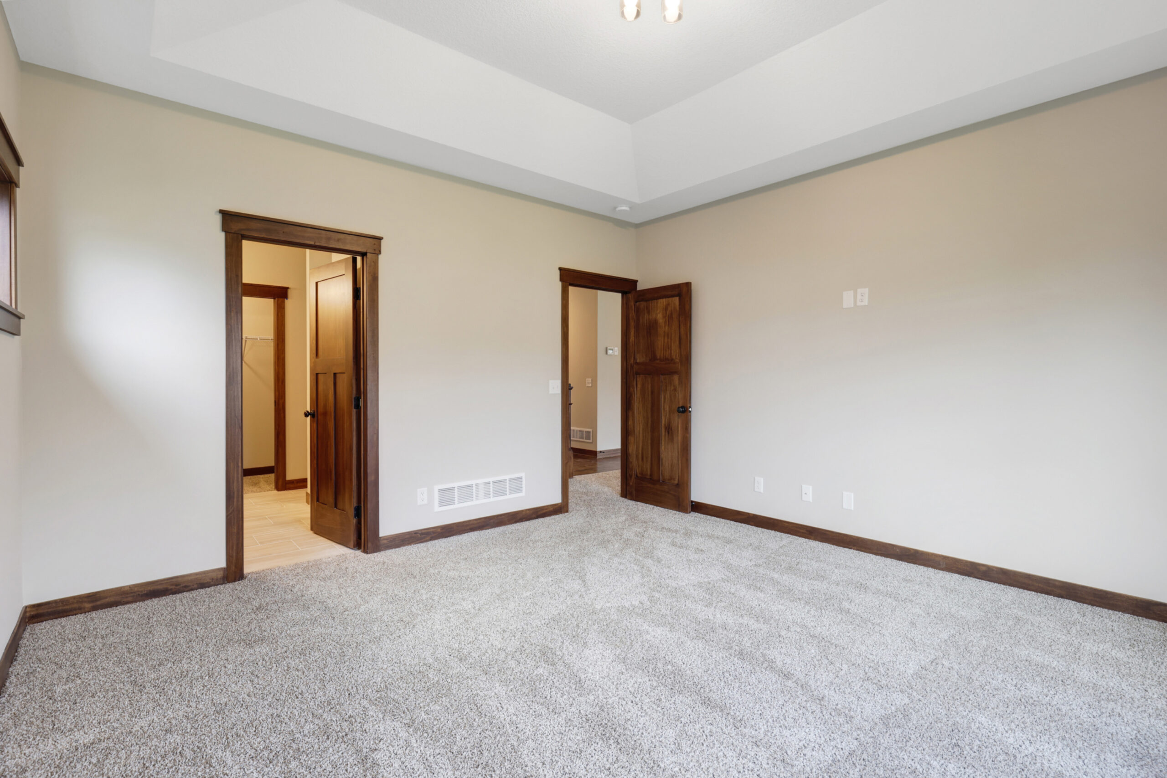Heritage Floor Plan
Heritage
Step into the Heritage floor plan, where spacious living meets modern comfort. This thoughtfully designed home by Eternity Homes offers flexibility and functionality, making it ideal for families of all sizes.
FEATURES
- Flexible Living Spaces: Enjoy 2 to 4 bedrooms and 2 or 3 bathrooms tailored to your lifestyle needs.
- Generous Square Footage: Ranging from 1,557 to 2,295 sq ft, providing ample space for both living and entertaining.
- Three-Car Garage: Ample room for vehicles, storage, and hobbies.
- Modern Kitchen and Bathrooms: Designed with contemporary finishes and features.
- Optional Upgrades: Personalize your home with optional upgrades to suit your taste and preferences.
BENEFITS
- Family-Friendly Layout: Spacious bedrooms and living areas accommodate growing families.
- Versatile Design: Adaptable spaces that can evolve with your family’s changing needs.
- Efficient Use of Space: Thoughtfully planned to maximize every square foot.
- Quality Craftsmanship: Built with Eternity Homes’ commitment to quality and durability.
- Prime Location Options: Build the Heritage floor plan on your lot or in one of our sought-after communities.
The Heritage floor plan combines comfort, style, and functionality to create a home that fits your family’s lifestyle. Explore the possibilities with Eternity Homes and start envisioning your dream home today.
Ready to make this floor plan your own? Contact us today to schedule a tour or request more information about building with Eternity Homes.

