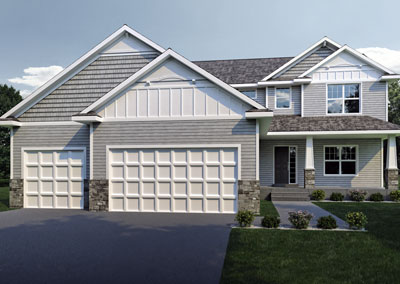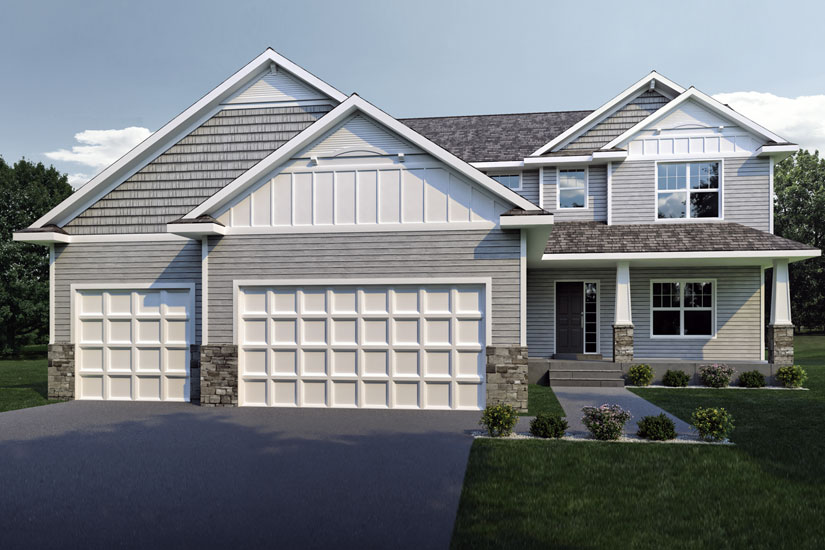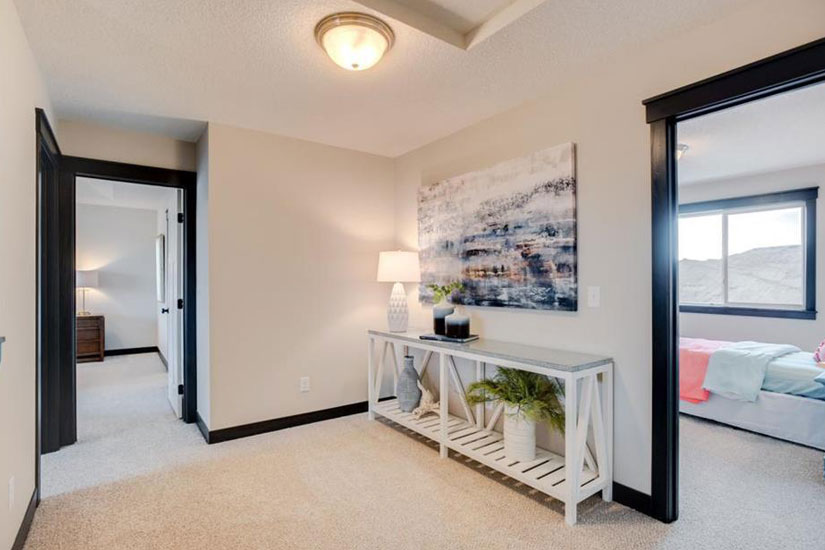SAN FRAN FLOOR PLAN
Explore the spacious elegance of the San Fran Floor Plan, designed by Eternity Homes to elevate your lifestyle. This versatile home offers between 4 to 5 bedrooms and 3 to 4 bathrooms, ensuring ample space for growing families or those who love entertaining. With a generous 3-car garage spanning between 1,064 and 3,396 square feet, this floor plan combines practicality with luxury.
FEATURES
- Flexible Living Spaces: The San Fran adapts to your lifestyle with expansive living areas that can be customized to fit your needs, whether it’s a home office, playroom, or guest suite.
- Gourmet Kitchen: Perfect for culinary enthusiasts, the kitchen features high-end appliances, ample storage, and a spacious island, ideal for gatherings and everyday meals.
- Luxurious Master Suite: Retreat to the master suite designed for relaxation, complete with a spa-like bathroom and spacious walk-in closets.
BENEFITS
- Spacious Design: From the grand foyer to the open-concept living areas, the San Fran maximizes space without compromising on comfort.
- Quality Craftsmanship: Built with Eternity Homes’ commitment to quality and attention to detail, ensuring lasting value and comfort for years to come.
WHY CHOOSE THE SAN FRAN FLOOR PLAN?
Whether you’re upgrading your current home or seeking your dream home, the San Fran Floor Plan by Eternity Homes stands out for its thoughtful design, versatile living spaces, and quality craftsmanship. Embrace the luxury of spacious bedrooms, multiple bathrooms, and a three-car garage, all tailored to meet the needs of modern living.
Experience the San Fran Floor Plan and discover why it’s more than just a house—it’s a place to call home. Contact us today to learn more about customization options and available locations.















