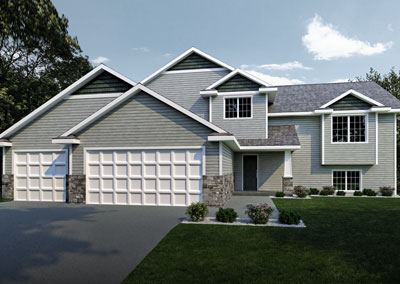BOSTON FLOOR PLAN
BOSTON
The Boston Floor Plan by Eternity Homes offers a perfect blend of modern design and functionality. This versatile floor plan is ideal for families seeking comfort, style, and ample space.
FEATURES
- Spacious Living Areas: This Floor Plan includes expansive living areas that provide plenty of room for relaxation and entertainment.
- Gourmet Kitchen: Enjoy a state-of-the-art kitchen equipped with high-end appliances, ample counter space, and elegant cabinetry.
- Luxurious Master Suite: The master suite features a large bedroom, walk-in closet, and a spa-like bathroom with a soaking tub and dual vanities.
- Flexible Spaces: This floor plan offers flexible spaces that can be customized as a home office, playroom, or guest bedroom.
WHY CHOOSE THE BOSTON FLOORPLAN?
- Family-Friendly Layout: The Boston is designed with families in mind, offering a harmonious balance of private and shared spaces.
- Energy Efficiency: Built with the latest energy-efficient materials and technologies, this home ensures lower utility bills and a smaller carbon footprint.
- Modern Amenities: From smart home features to top-quality finishes, this Floor Plan includes all the modern conveniences for contemporary living.
- Customizable Options: Personalize your home with a range of customizable options, from flooring and countertops to paint colors and fixtures.
EXPERIENCE THE BOSTON FLOOR PLAN
Explore the Boston Floor Plan in person by visiting one of our model homes. Contact Eternity Homes today to schedule a tour and discover why this floor plan is the perfect choice for your family’s next home.
Contact us for more information about the Boston Floor Plan.


