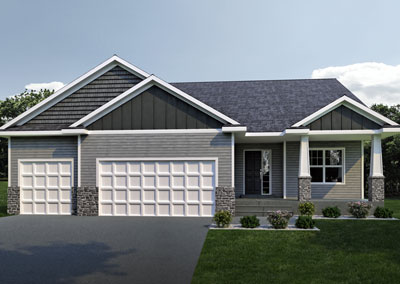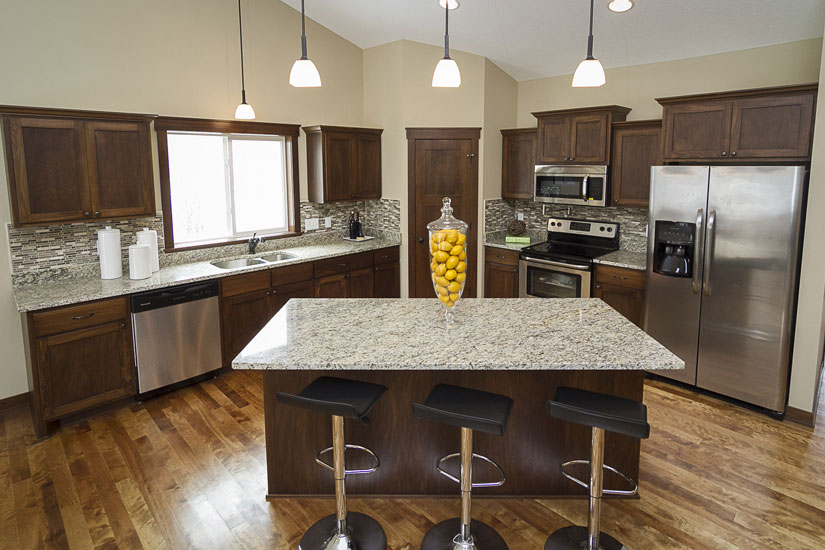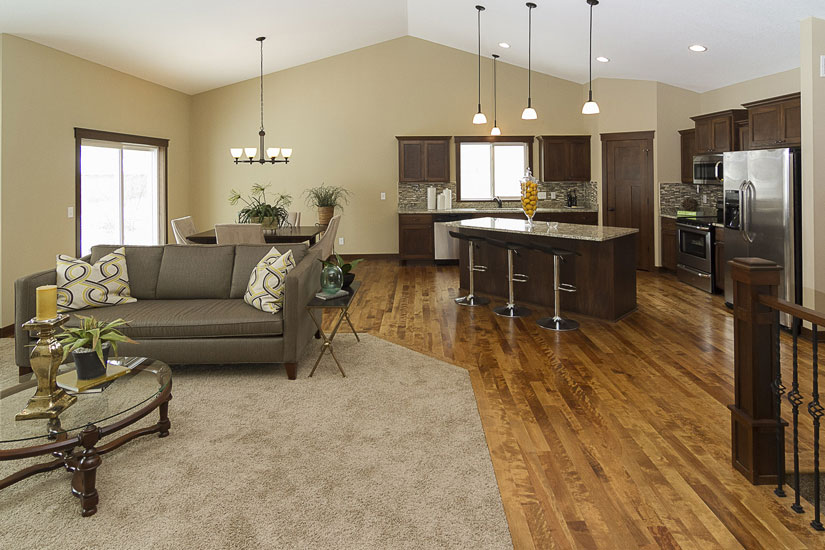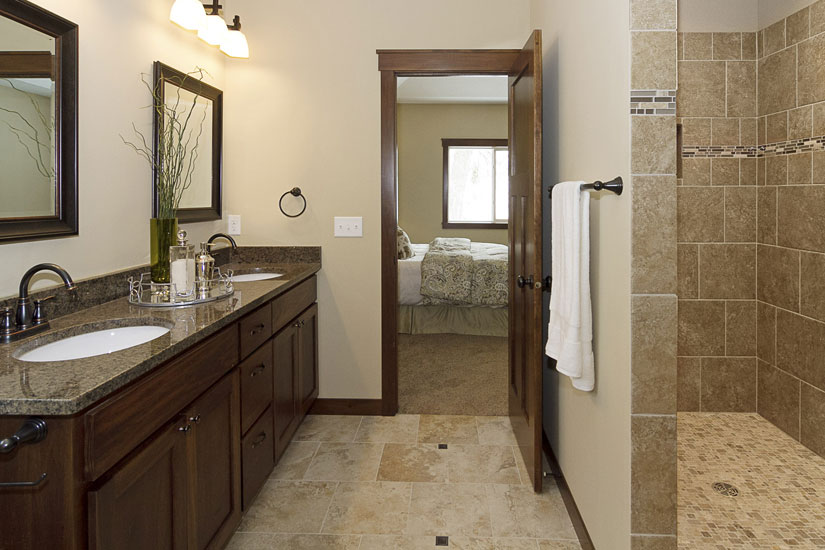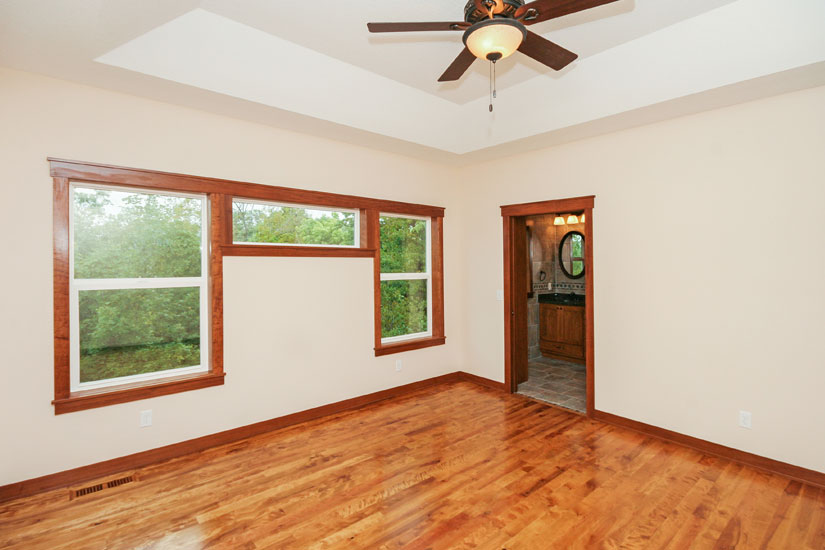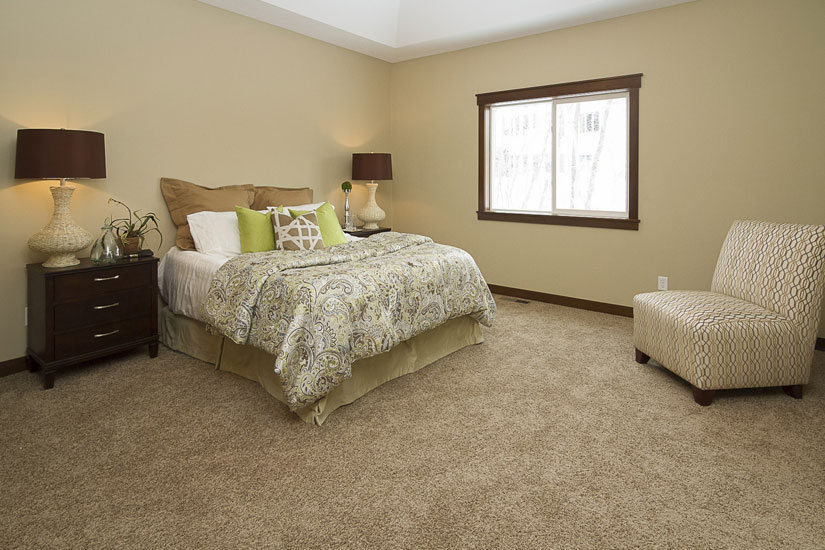DALLAS FLOOR PLAN
Dallas
Discover the spacious elegance of the Dallas Floor Plan by Eternity Homes. Offering versatility with 2 or 3 bedrooms and 2 or 3 bathrooms, this plan spans from 1,723 to 2,686 square feet, accommodating diverse lifestyles.
FEATURES
- Flexible Layout: Choose between 2 or 3 bedrooms to suit your family’s needs.
- Modern Design: Thoughtfully designed with open spaces and abundant natural light.
- Luxurious Bathrooms: Enjoy the convenience of 2 or 3 well-appointed bathrooms.
- Generous Garage: Includes a spacious 3-car garage for ample storage and vehicle space.
- Customization Options: Personalize your home with various upgrade possibilities.
WHY CHOOSE THE DALLAS FLOOR PLAN?
Ideal for families seeking space and functionality, the Dallas combines comfort with style. Whether you’re entertaining guests or enjoying family time, its expansive layout ensures every moment is memorable.
Experience this floor plan today and envision your dream home with Eternity Homes. Contact us today!
CONTACT US!
Ready to learn more about the Dallas Floor Plan or start building your dream home? Contact us today to schedule a consultation with our expert team! Let us guide you through the journey of making the Dallas your own.

