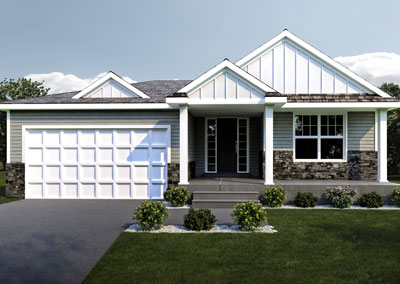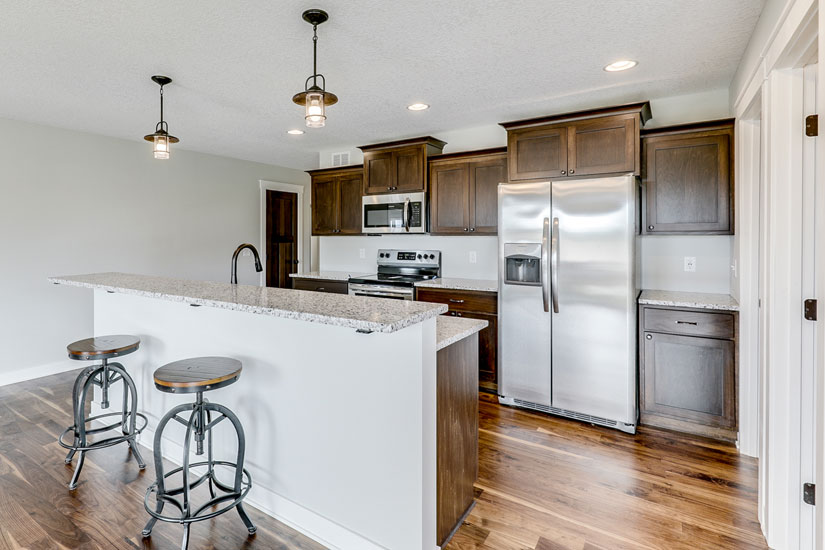LAKEWOOD FLOOR PLAN
Explore the versatility and charm of the Lakewood Floor Plan, where modern design meets spacious living. Perfectly crafted for comfort and functionality, this home offers between 3 and 4 bedrooms, 2 or 3 bathrooms, and a generous 3-car garage spanning from 1,593 to 2,583 square feet. Whether you’re starting a family or seeking room to grow, the Lakewood provides ample space and flexibility to suit your lifestyle.
SPACIOUS INTERIORS DESIGNED FOR COMFORT
Step inside the Lakewood Floor Plan and experience its well-designed layout that blends openness with privacy. The heart of the home features a spacious living area that seamlessly connects to the kitchen and dining spaces, ideal for gatherings and everyday living. High ceilings and large windows enhance natural light, creating a bright and inviting atmosphere throughout.
CUSTOMIZABLE OPTIONS TO FIT YOUR NEEDS
One of the standout features of the Lakewood Floor Plan is its flexibility. Choose between 3 or 4 bedrooms to accommodate your family size or lifestyle preferences. Customize the number of bathrooms—2 or 3—to ensure convenience and comfort for everyone.
MODERN AMENITIES AND ENERGY EFFICIENCY
Eternity Homes integrates modern amenities and energy-efficient features into every Lakewood Floor Plan design. From quality craftsmanship to sustainable materials, each home is built with a commitment to durability and performance, ensuring long-term value and comfort for homeowners.
WHY CHOOSE THE LAKEWOOD FLOOR PLAN?
- Flexible Living Spaces: Tailor your home to your lifestyle with customizable options.
- Built for Comfort: Spacious interiors designed for relaxation and everyday living.
- Energy Efficiency: Save on utility bills with sustainable, energy-efficient features.
EXPERIENCE THE LAKEWOOD FLOOR PLAN
Discover how the Lakewood Floor Plan by Eternity Homes combines style, functionality, and comfort in one exceptional package. Whether you’re a growing family or looking to upgrade your living space, the Lakewood offers the perfect blend of modern design and practicality. Contact us today to learn more and take the next step toward owning your dream home.















