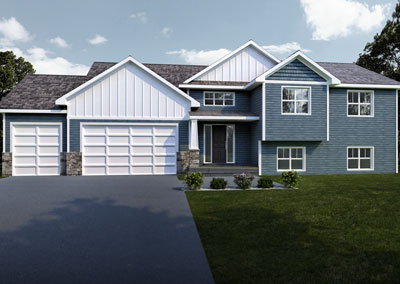TAMPA FLOOR PLAN
Welcome to the Tampa Floor Plan by Eternity Homes, where spacious living meets modern design. Perfectly suited for families of all sizes, this floor plan offers between 3 and 5 bedrooms, 2 or 3 bathrooms, and a 3-car garage, with a generous living space ranging from 1,514 to 3,006 square feet.
FEATURES
- Flexible Bedroom Options: With the ability to choose between 3 to 5 bedrooms, the Tampa Floor Plan is designed to accommodate growing families or provide extra space for guests and home offices.
- Ample Bathrooms: Featuring 2 or 3 bathrooms, this layout ensures comfort and convenience for all residents.
- Spacious 3-Car Garage: Enjoy the added storage and parking space with a large 3-car garage, perfect for multiple vehicles and extra storage needs.
OPEN AND INVITING LIVING SPACE
The heart of this floor plan is its expansive living room. This area is designed for relaxation and entertainment, offering a seamless flow into the kitchen and dining spaces. The large living room is perfect for hosting gatherings or enjoying cozy family nights.
KITCHEN DESIGNED FOR MODERN LIVING
The kitchen in the Tampa Floor Plan is a culinary dream. Packed with storage solutions, this kitchen includes a center island that provides extra counter space and seating. The comfortable casual dining space is ideal for family meals and informal gatherings.
EXTEND YOUR LIVING SPACE
For those needing even more room, there is an option to finish the lower level. This additional space can be customized to fit your needs, whether it’s a home theater, a playroom, or an additional living area.
WHY CHOOSE THE TAMPA FLOOR PLAN?
Experience the perfect blend of space, style, and functionality with the Tampa. Whether you need room for a growing family or desire flexible living spaces, this floor plan offers everything you need and more. Explore the possibilities and make this your new home today.
For more information on the Tampa Floor Plan and to see how it fits your needs, contact Eternity Homes today. Discover why this floor plan is the ideal choice for your family’s future.


