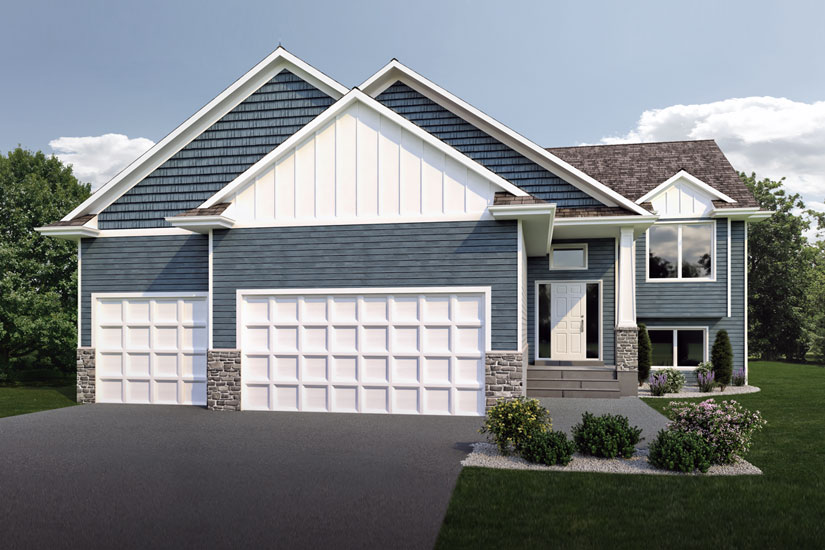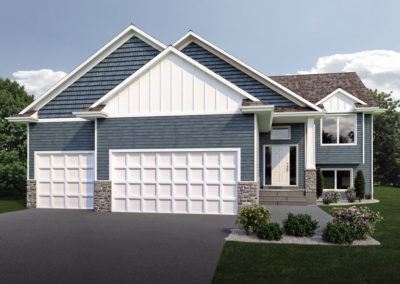AUGUSTA ll FLOOR PLAN
Augusta II
Discover the Augusta ll Floor Plan by Eternity Homes, a masterpiece of luxury and comfort. Designed with families in mind, the Augusta offers the perfect combination of style, space, and modern amenities.
FEATURES
-
- 3-5 Bedrooms and 2-3 Bathrooms: With five spacious bedrooms and three and a half bathrooms, the Augusta ll provides plenty of room for family and guests, ensuring everyone has their own private space.
- Open-Concept Design: The Augusta ll features an open-concept design that creates a seamless flow between the kitchen, dining, and living areas. This layout is perfect for both entertaining and everyday family life.
-
- Chef’s Kitchen: The gourmet kitchen is a highlight of the Augusta ll. It boasts high-end appliances, a large center island, and ample storage. Whether you’re preparing a family meal or hosting a dinner party, this kitchen is designed to impress.
-
- Luxurious Master Suite: The master suite in the Augusta ll is a true retreat, featuring a spacious bedroom, a walk-in closet, and a luxurious en-suite bathroom with dual vanities, a soaking tub, and a separate shower.
-
- Finished Lower Level: The Augusta ll includes a finished lower level that adds additional living space. Perfect for a home theater, game room, or additional bedrooms, this area is versatile and ready to meet your needs.
WHY CHOOSE THE AUGUSTA ll FLORPLAN?
-
- Elegant Design: The Augusta ll combines elegance with practicality, ensuring your home is both beautiful and functional.
- Energy Efficiency: Built with energy-efficient materials and appliances, the Augusta ll helps reduce your carbon footprint and lowers your energy costs.
- Customization Options: Personalize your Augusta ll home with a range of customizable options to fit your lifestyle and preferences.
- Prime Locations: Eternity Homes are built in desirable neighborhoods, offering convenient access to schools, shopping, dining, and entertainment. Or, you can choose to Build on your Own Lot!
EXPLORE THE AUGUSTA ll TODAY!
Ready to make the Augusta ll your dream home? Contact Eternity Homes today to schedule a tour or to learn more about this stunning floor plan. Experience the perfect blend of luxury, space, and modern living with the Augusta ll by Eternity Homes.












