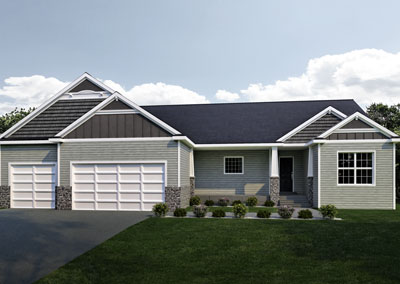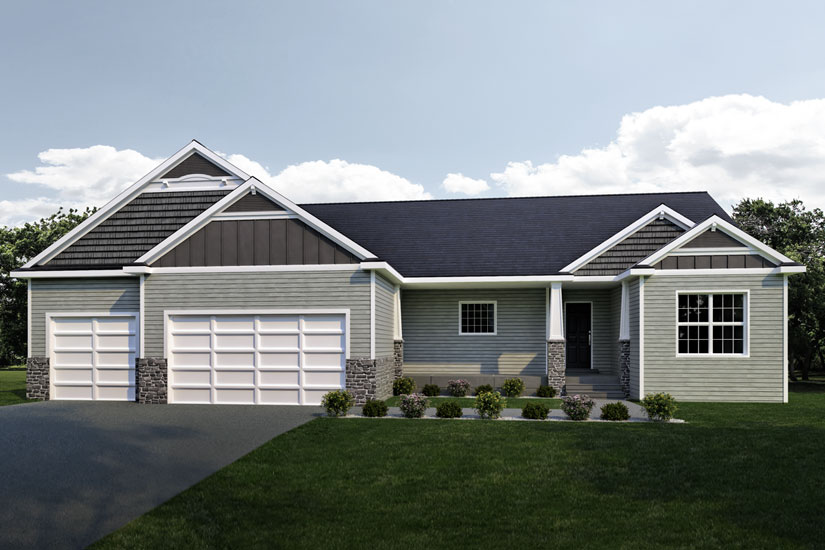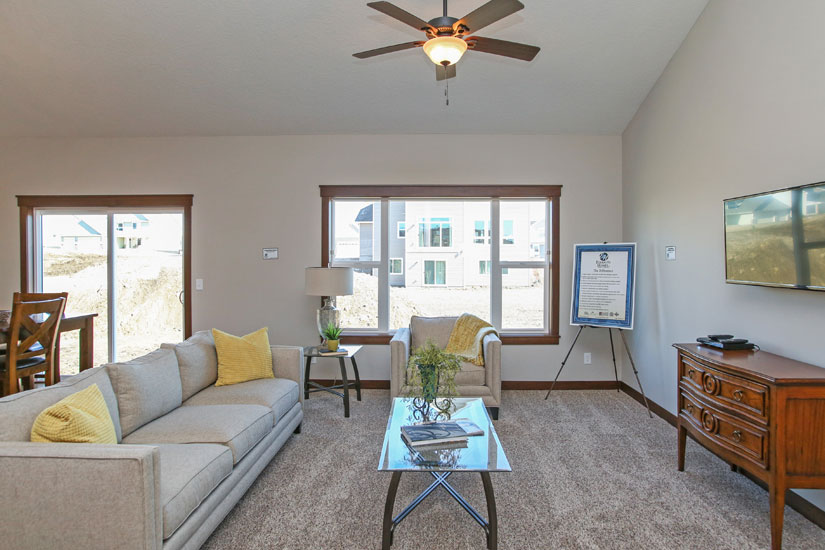TAHOE FLOOR PLAN
Welcome to the Tahoe Floor Plan, where modern design meets timeless elegance. This exquisite home offers everything you need on one level, plus an optional lower level finish that adds bonus space for a home theater, crafting space, or an additional living room. With its flexible layout and premium features, the Tahoe Floor Plan is designed to cater to your every need.
FEATURES
- Spacious Layout: The Tahoe Floor Plan boasts between 3 and 4 bedrooms, providing ample space for your family or guests. With 2 or 3 bathrooms, morning routines and busy schedules become a breeze.
- Generous Space: Ranging from 1,766 to 3,102 square feet, the Tahoe Floor Plan offers a variety of configurations to suit your lifestyle. Whether you need a cozy retreat or a spacious family home, the Tahoe adapts to your needs.
- Ample Parking: A 3-car garage ensures you have plenty of space for vehicles, storage, and hobbies.
- One Level Living: Everything you need on one level!
LUXURY FINISHES
The Tahoe is appointed with hardwood floors, custom trim, millwork, and shaker-style doors throughout. These high-end finishes add a touch of elegance and durability, ensuring your home remains beautiful and functional for years to come.
ONE LEVEL LIVING WITH OPTIONAL LOWER LEVEL
Enjoy the convenience of one-level living with the added benefit of an optional lower level. This bonus space is perfect for a home theater, crafting space, or additional living room, offering endless possibilities for customization.
WHY CHOOSE THE TAHOE FLOOR PLAN?
- Versatility: Whether you’re a growing family or looking to downsize, the Tahoe offers the flexibility to meet your needs. The optional lower level provides additional space for entertainment, hobbies, or relaxation.
- Quality: The Tahoe, with custom trim, millwork, and hardwood floors, is crafted with attention to detail and quality materials.
- Comfort: Enjoy the convenience of one-level living while still having the option to expand your living space with the lower level.
SCHEDULE A TOUR TODAY!
Experience the Tahoe for yourself. Contact us today to schedule a tour and discover why this floor plan is the perfect blend of comfort, luxury, and versatility.
This Floor Plan is more than just a house; it’s a place to call home. With its spacious layout, high-end finishes, and optional bonus space, the Tahoe Floor Plan offers everything you need and more. Embrace the lifestyle you deserve with the Tahoe by Eternity Homes.









