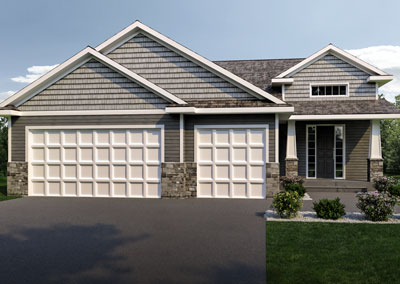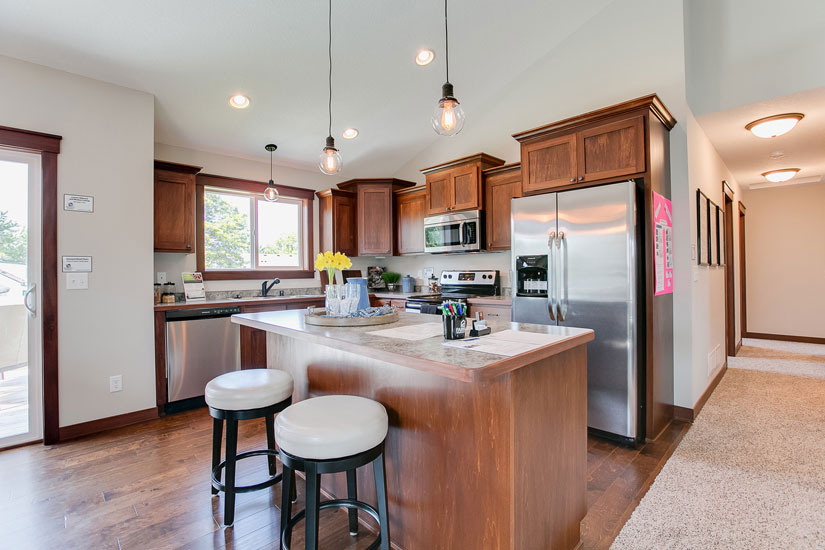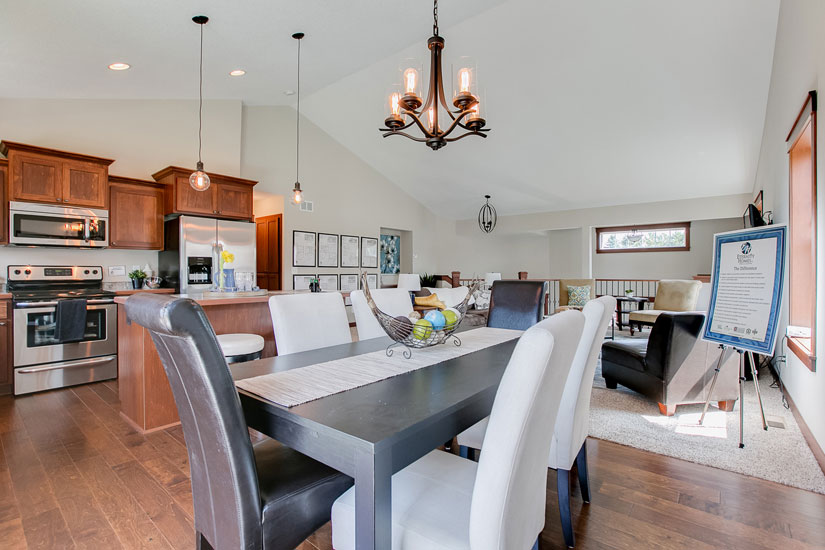DENVER FLOOR PLAN
Denver
Explore the versatile Denver Floor Plan by Eternity Homes, designed to enhance your lifestyle with its flexible living spaces and thoughtful details.
FEATURES
- Flexible Living: Embrace comfort with 3 to 5 bedrooms, ideal for families of any size.
- Modern Design: Enjoy 2 or 3 bathrooms designed for both convenience and style.
- Ample Space: Park effortlessly with a 3 car garage, perfect for vehicles and storage needs.
- Versatile Sizes: Choose from layouts spanning 1,441 to 2,464 square feet, tailored to your family’s needs.
BENEFITS
- Family-Friendly: Spacious bedrooms and open living areas accommodate growing families.
- Functional Design: Efficient bathrooms and storage spaces enhance daily living.
- Personalization: Customize your space with various layout options and upgrade possibilities.
- Quality Construction: Built with Eternity Homes’ commitment to quality and craftsmanship.
WHY CHOOSE THE DENVER FLOOR PLAN?
- Ideal for Growing Families: Ample bedrooms and flexible living spaces grow with your family.
- Versatile Design: Adaptable for various lifestyles, from entertaining to relaxing.
- Quality Assurance: Built with Eternity Homes’ trusted craftsmanship and attention to detail.
Elevate your living experience with the Denver Floor Plan, offering spacious layouts, modern amenities, and the quality you expect from Eternity Homes.
Discover your dream home today. Contact us to schedule a tour or learn more about the Denver Floor Plan.











