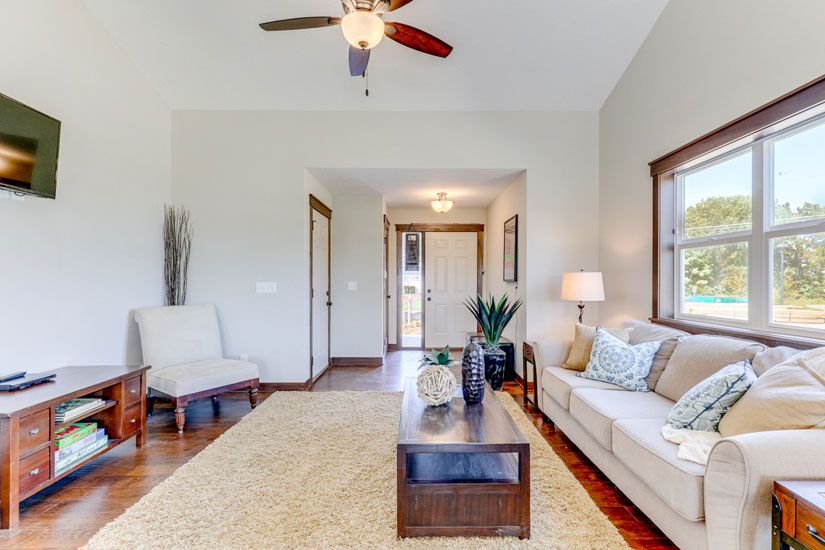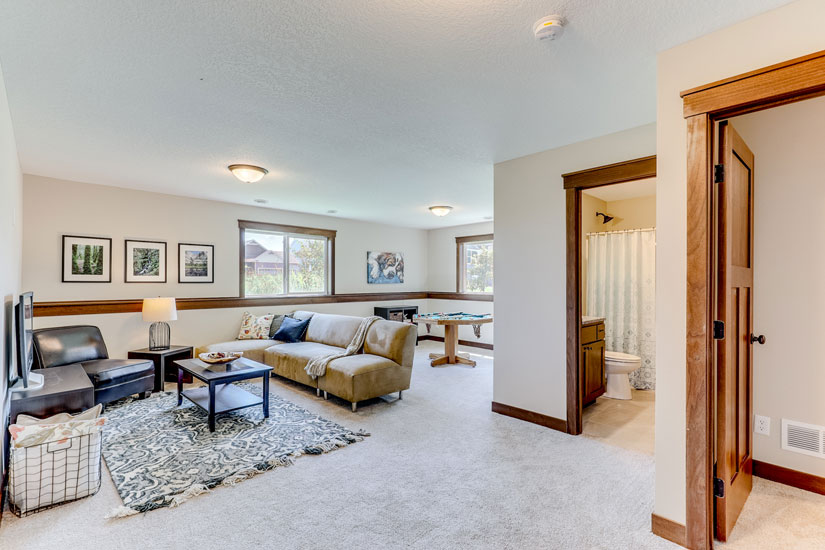PUEBLO FLOOR PLAN
Welcome to the Pueblo Floor Plan, where comfort meets style in every corner. This versatile home offers between 3 and 4 bedrooms, 2 or 3 bathrooms, and a generous 3-car garage spanning from 1,392 to 2,322 square feet. Ideal for families of all sizes, this floor plan balances functionality with modern design, ensuring every inch of space is maximized for your enjoyment.
FEATURES
- Flexible Living Spaces: Experience the freedom to customize your living spaces to suit your lifestyle. Whether it’s transforming a bedroom into a home office or creating a cozy reading nook, the Pueblo Floor Plan adapts effortlessly.
- Chef-Inspired Kitchen: The heart of this home is its gourmet kitchen, featuring top-of-the-line appliances, ample storage, and sleek countertops. It’s designed for culinary enthusiasts and everyday meals alike.
- Relaxing Bedrooms: Retreat to spacious bedrooms designed with comfort in mind. Each room offers plenty of natural light and room to unwind after a long day.
- Luxurious Bathrooms: Enjoy spa-like bathrooms equipped with modern fixtures and finishes. Whether you prefer a quick shower or a long soak, these bathrooms provide the ultimate in relaxation.
BENEFITS
-
Family-Friendly Layout: With multiple bedrooms and versatile living spaces, this floor plan accommodates growing families and changing needs over time.
-
Energy Efficiency: Built with sustainable practices and energy-efficient materials, the Pueblo Floor Plan helps reduce utility costs while minimizing environmental impact.
-
Ample Storage: From walk-in closets to pantry space, this home ensures there’s room for everything, keeping your living areas clutter-free.
At Eternity Homes, we pride ourselves on craftsmanship and attention to detail. Each home is built with quality materials and expert workmanship, ensuring lasting value and peace of mind for homeowners. Explore the Pueblo Floor Plan and discover why Eternity Homes is the trusted choice for your next dream home.
Ready to make the Pueblo Floor Plan yours? Contact us today to schedule a tour or learn more about customization options. Experience the Eternity Homes difference—where luxury meets livability.











