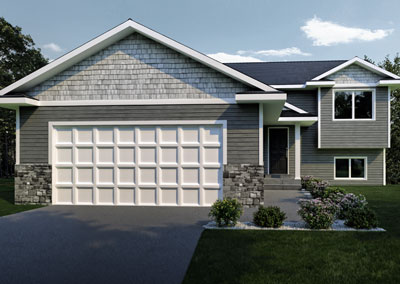NEW YORK FLOOR PLAN
Welcome to Eternity Homes’ New York Floor Plan, where comfort meets modern elegance. Whether you’re starting a new chapter or looking to downsize without compromising style, this versatile layout offers everything you need in 968 to 1,859 square feet of thoughtfully designed space.
SPACIOUS LIVING AREAS
This floor plan is designed to maximize space efficiency without sacrificing comfort. Step into a welcoming foyer leading to a spacious living room and kitchen, perfect for relaxing evenings or hosting gatherings with friends and family.
FUNCTIONAL KITCHEN AND DINING AREAS
Entertain effortlessly in the open-concept kitchen and dining area, complete with modern appliances, ample countertop space, and optional upgrades that cater to your culinary adventures.
TRANQUIL BEDROOMS AND BATHROOMS
Retreat to peaceful bedrooms that offer privacy and relaxation. The New York floor plan includes 2 to 3 bedrooms, providing flexibility for guest rooms, home offices, or additional living space. Pamper yourself in well-appointed bathrooms featuring elegant finishes and optional spa-like upgrades.
PERSONALIZE YOUR SPACE
At Eternity Homes, we understand that your home should reflect your unique style. Customize this floor plan with our selection of upgrade options, including flooring, cabinetry, and lighting fixtures, ensuring your home is as distinctive as you are.
Discover the perfect blend of comfort, style, and functionality with the New York floor plan. Contact us today to schedule a tour or learn more about making this your next home sweet home.
Experience the essence of modern living with the New York floor plan from Eternity Homes. Your journey to finding the ideal home begins here. Contact us today!


