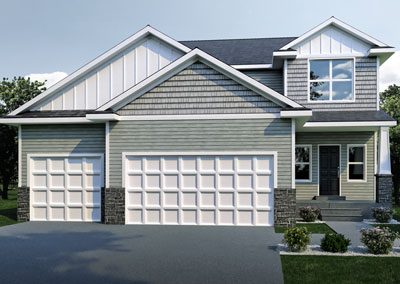BISMARK FLOORPLAN
Bismark
Discover the perfect blend of style and comfort with the Bismark Floor Plan from Eternity Homes. This thoughtfully designed layout offers spacious living areas, modern amenities, and versatile spaces to suit your family’s needs.
FEATURES
-
- Expansive Great Room: Enjoy quality family time in the large great room, which is perfect for gatherings and relaxation.
- Open-Concept Living Area: The heart of the Aspen is its open-concept living area, perfect for entertaining and everyday living. The seamless flow between the kitchen, dining, and living spaces creates a warm and inviting atmosphere.
- Gourmet Kitchen: Equipped with state-of-the-art appliances, ample counter space, and a convenient island, this kitchen is a chef’s dream.
- Flexible Living Spaces: Additional rooms can be customized as a home office, playroom, or guest bedroom.
WHY CHOOSE THE BISMARK FLOOR PLAN?
-
- Functional Layout: This floor plan maximizes space and functionality for modern living.
- Energy Efficiency: Built with energy-efficient materials and systems to save on utility costs.
- Customization Options: Tailor the Bismark to meet your unique preferences and lifestyle.
- Prime Locations are available in various desirable neighborhoods, offering proximity to schools, shopping, and recreation. Or Build on your lot!
EXPLORE THE BISMARK FLOOR PLAN TODAY!
At Eternity Homes, we prioritize quality, craftsmanship, and customer satisfaction. This Floor Plan exemplifies our commitment to creating homes that combine luxury with practicality.
Explore the Bismark Floor Plan today and envision the possibilities of your new dream home. Contact us to learn more!


