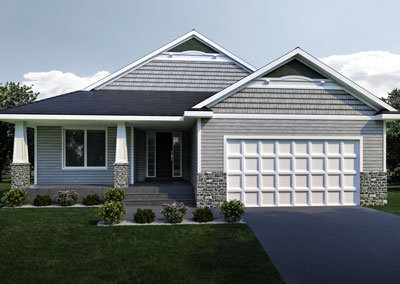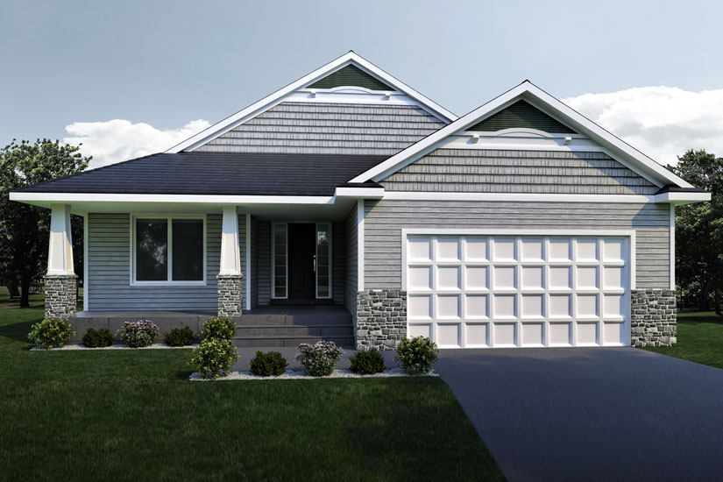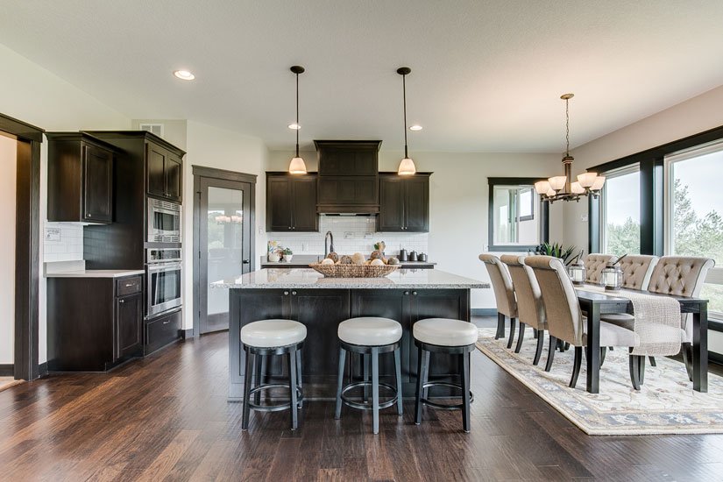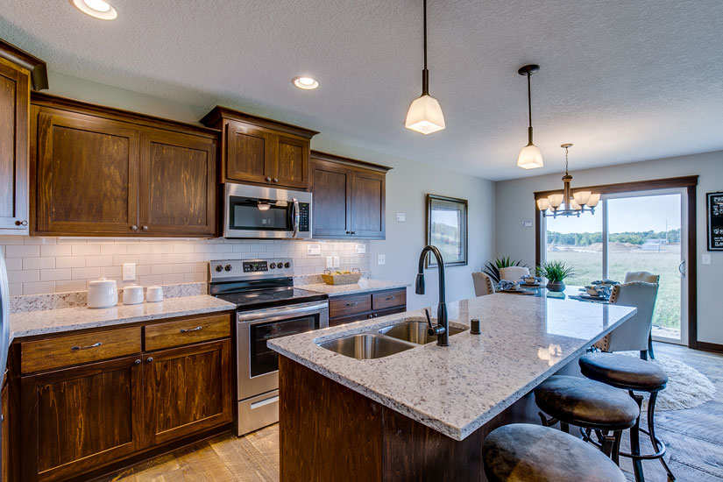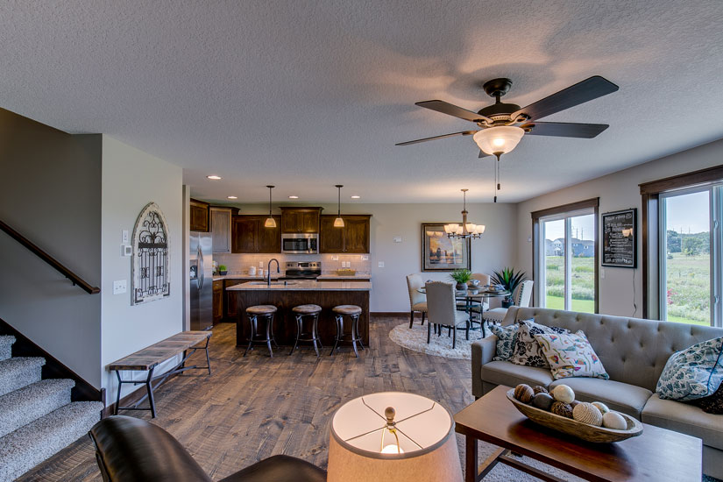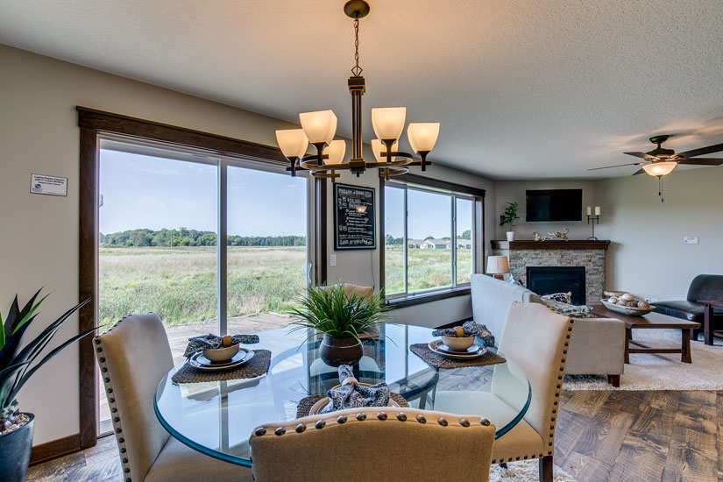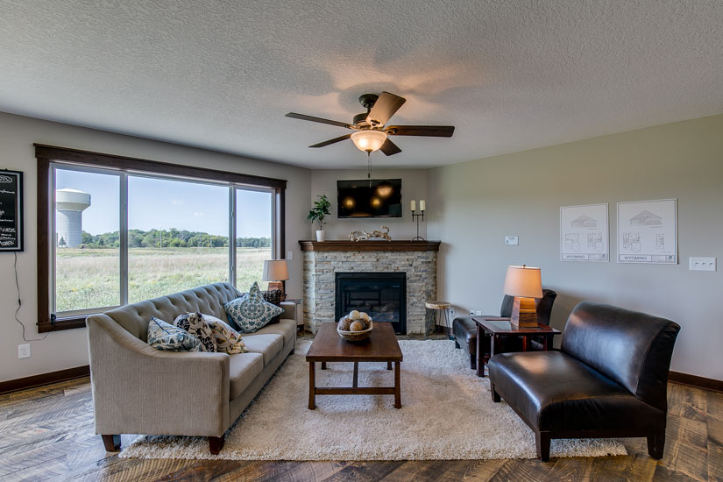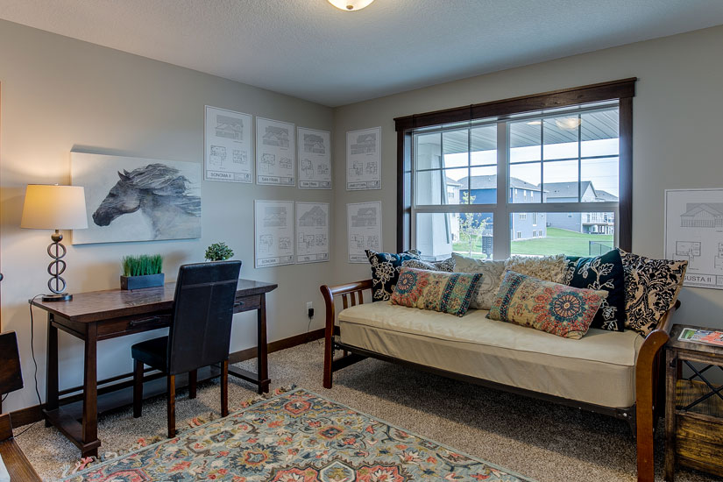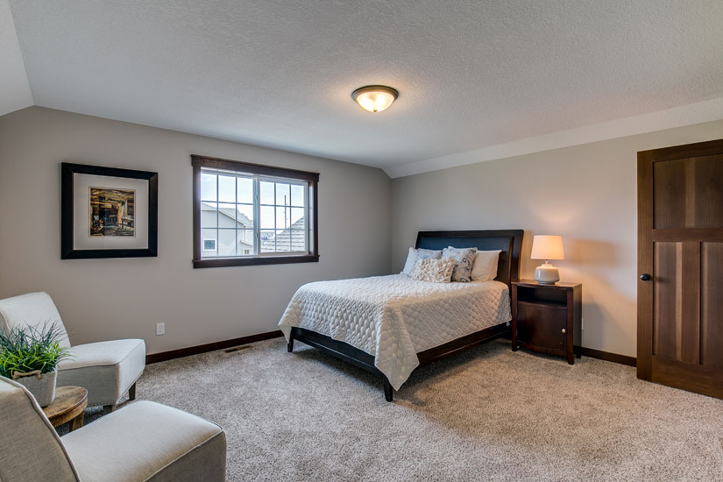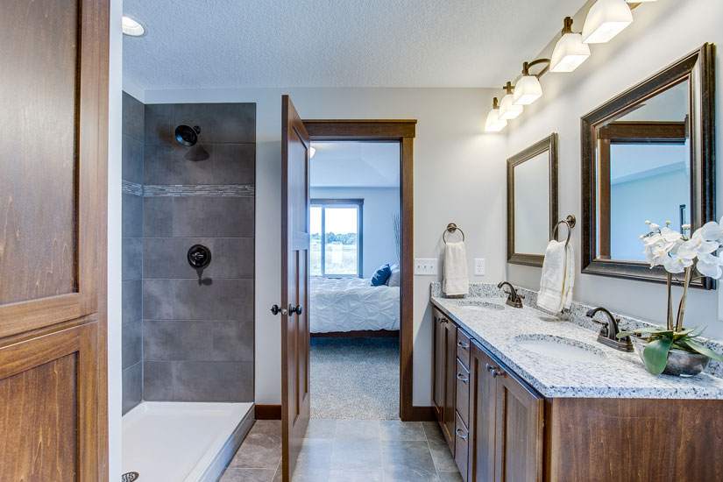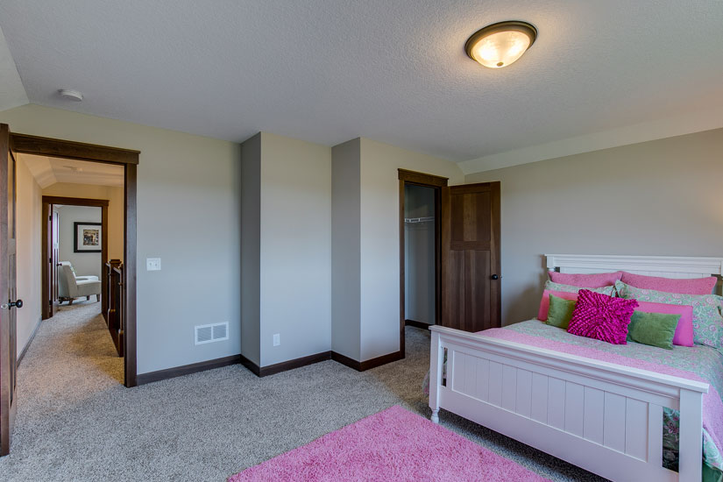WYOMING FLOOR PLAN
Explore the spacious elegance of the Wyoming Floor Plan by Eternity Homes, where modern comfort meets thoughtful design. This versatile home spans between 1,420 and 2,355 square feet, offering ample space for your family’s needs. Whether you’re seeking a cozy retreat or a place to entertain guests, the Wyoming Floor Plan delivers.
FEATURES
- Versatile Design: From its adaptable upper level to the optional lower level finish, the Wyoming adapts to your family’s changing needs over time.
- Main Floor Primary Suite: Enjoy the luxury of a leading floor owner’s suite, complete with a spacious walk-in closet and adjacent home office—a perfect blend of convenience and privacy.
- Upper-Level Flexibility: This floor plan boasts two additional bedrooms, ideal for family or guests, a full bath, and a versatile loft space. It is perfect for accommodating growing families or comfortably hosting visitors.
- Gourmet Kitchen: The heart of the home is a gourmet kitchen featuring an expansive island and a pantry, providing stylish storage solutions and ample space for culinary creativity.
- Optional Lower-Level Finish: Customize your living space with an optional lower-level finish, offering even more flexibility to suit your lifestyle. Use it as a recreation area, additional bedrooms, or whatever fits your family’s needs.
- Spacious Living Areas: Embrace the open-concept design that connects the kitchen, dining area, and living room, perfect for gatherings and daily living.
- Modern Amenities: Enjoy the convenience of a three-car garage, ensuring ample space for vehicles and storage.
- Natural Light: Large windows throughout the home invite abundant natural light, enhancing the sense of openness and warmth.
WHY CHOOSE THE WYOMING FLOOR PLAN?
At Eternity Homes, we are committed to craftsmanship and quality, ensuring that each home reflects our dedication to excellence. With the Wyoming Floor Plan, you not only get a beautifully designed home but also the peace of mind that comes from working with a builder known for integrity and superior customer service.
Discover the Wyoming Floor Plan today and envision the possibilities for your dream home. Contact us to schedule a visit or learn more about customization options that fit your unique vision.
Invest in a home that’s designed for your lifestyle—choose the Wyoming Floor Plan by Eternity Homes.

